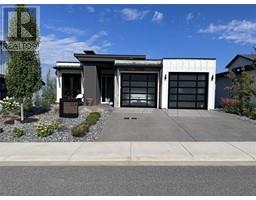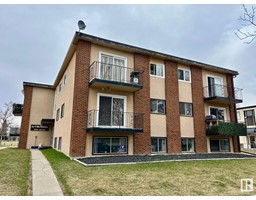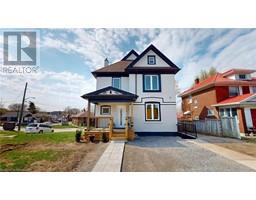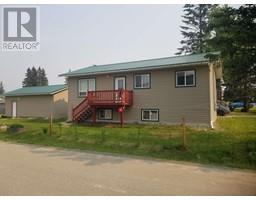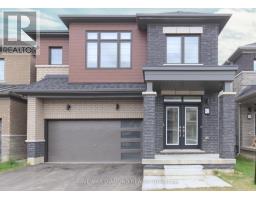272 GREY Street 2045 - East Ward, Brantford, Ontario, CA
Address: 272 GREY Street, Brantford, Ontario
Summary Report Property
- MKT ID40761506
- Building TypeHouse
- Property TypeSingle Family
- StatusBuy
- Added1 weeks ago
- Bedrooms3
- Bathrooms1
- Area1240 sq. ft.
- DirectionNo Data
- Added On25 Aug 2025
Property Overview
Stunning Home on Expansive Lot with Backyard Oasis! Step into your personal retreat with this beautifully updated home, nestled on a generous lot and designed for effortless living and entertaining. The backyard is a true oasis—perfect for summer getaways or peaceful evenings under the stars. Main Floor Highlights: Gorgeous, recently renovated kitchen (2022) with quartz countertops and a spacious breakfast bar Seamless access to the backyard patio for indoor-outdoor living, Open-concept living and dining area filled with natural light, Stylish 4-piece bathroom, Comfortable bedroom/office. Second Level: Two generously sized bedrooms offering flexibility for family or guests. Outdoor Features: Inviting backyard patio (2019), Refreshing double gated large pool with new liner (2021), Charming back porch and flagstone accents (2021),Recent Updates: Asphalt shingles replaced (2020),Kitchen renovation (2022),Prime Location: Conveniently close to highway access—perfect for commuters, Close to schools, shopping mall, grocery stores and public transit. (id:51532)
Tags
| Property Summary |
|---|
| Building |
|---|
| Land |
|---|
| Level | Rooms | Dimensions |
|---|---|---|
| Second level | Bedroom | 13'2'' x 9'0'' |
| Bedroom | 10'2'' x 13'2'' | |
| Main level | Kitchen | 20'0'' x 11'5'' |
| 4pc Bathroom | Measurements not available | |
| Bedroom | 12'8'' x 7'4'' |
| Features | |||||
|---|---|---|---|---|---|
| Southern exposure | Ravine | Country residential | |||
| Dishwasher | Dryer | Refrigerator | |||
| Stove | Washer | Window Coverings | |||
| Central air conditioning | |||||






























