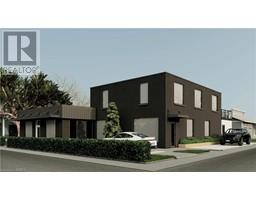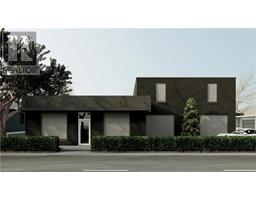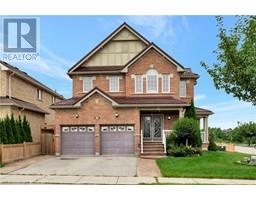28 RIVER Road 2125 - SE Rural, Brantford, Ontario, CA
Address: 28 RIVER Road, Brantford, Ontario
Summary Report Property
- MKT ID40521318
- Building TypeHouse
- Property TypeSingle Family
- StatusBuy
- Added21 weeks ago
- Bedrooms3
- Bathrooms3
- Area5300 sq. ft.
- DirectionNo Data
- Added On18 Jun 2024
Property Overview
Immerse yourself in luxury living with this conceptual drawing of a sprawling bungalow home nestled on an expansive estate lot. Picture yourself in this harmonious blend of modern design and natural surroundings, where every detail has been meticulously crafted for comfort and elegance. The spacious interiors seamlessly connect with the lush outdoor spaces, offering a retreat-like atmosphere. This unique masterpiece promises a lifestyle of sophistication and tranquility, making it an ideal investment for those who appreciate the art of refined living. Elevate your dreams – this conceptual drawing is the first step toward a life of opulence on your own private estate. Lower level suggestions are additional features that can be added at additional cost. (id:51532)
Tags
| Property Summary |
|---|
| Building |
|---|
| Land |
|---|
| Level | Rooms | Dimensions |
|---|---|---|
| Basement | 3pc Bathroom | 8'0'' x 13'0'' |
| Main level | Bedroom | 13'6'' x 12'2'' |
| Bedroom | 13'6'' x 12'2'' | |
| 4pc Bathroom | 19'2'' x 9'6'' | |
| Primary Bedroom | 16'6'' x 13'9'' | |
| 3pc Bathroom | Measurements not available | |
| Dining room | 13'8'' x 18'4'' | |
| Family room | 21'6'' x 19'6'' | |
| Kitchen | 21'6'' x 10'0'' |
| Features | |||||
|---|---|---|---|---|---|
| Country residential | Attached Garage | Central air conditioning | |||































