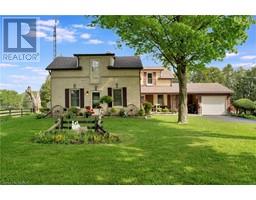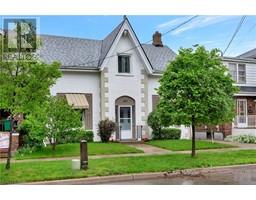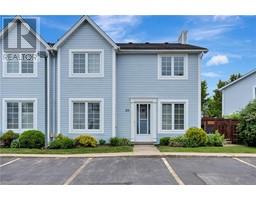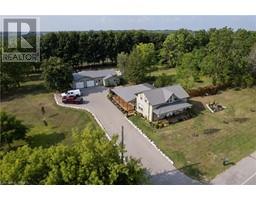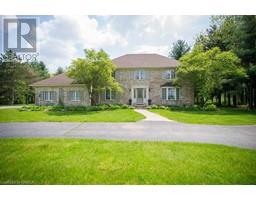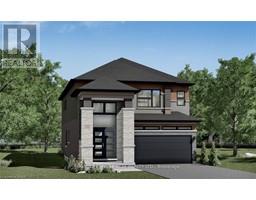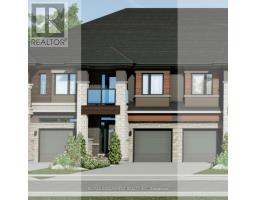45 BREWSTER Way 2069 - Donegal/McGuiness, Brantford, Ontario, CA
Address: 45 BREWSTER Way, Brantford, Ontario
Summary Report Property
- MKT ID40590248
- Building TypeHouse
- Property TypeSingle Family
- StatusBuy
- Added1 weeks ago
- Bedrooms4
- Bathrooms2
- Area1768 sq. ft.
- DirectionNo Data
- Added On18 Jun 2024
Property Overview
Nestled in Brantford's coveted West End at 45 Brewster Way, discover this charming all-brick raised bungalow situated on a spacious pie-shaped lot in a tranquil crescent setting. Boasting 4 bedrooms and 2 bathrooms, this residence presents an ideal blend of comfort and style. Step inside to find an inviting open-concept living room seamlessly connected to the eat-in kitchen, adorned with gleaming hardwood floors. The kitchen delights with its bright white cabinetry, abundant storage space, stainless steel appliances, and a convenient water purifier integrated into the faucet. Sliding doors beckon you to the backyard oasis, offering seamless indoor-outdoor living. Retreat to the primary bedroom adorned with a serene neutral palette and a large window overlooking the lush backyard. An additional well-appointed bedroom on this level provides versatility for guests or young ones, accompanied by a functional 4-piece washroom. Venture downstairs to discover a sprawling recreational room featuring a fully-equipped wet bar, perfect for entertaining friends and family. Two more generously-sized bedrooms and a sleek 3-piece washroom, boasting a spacious stand-up shower with a glass door, complete this level. Outside, the backyard retreat awaits, featuring a two-tiered deck accessible from the kitchen, complete with a covered sun deck on the upper level and a charming hard-topped gazebo on the second tier. A sizable shed offers ample storage, while the fully-fenced yard provides privacy and security. Noteworthy amenities include a water softener, tankless water heater, and a brand-new fan for the central air system installed just last month. Don't miss out on the chance to call this move-in ready abode your own – schedule a viewing today! (id:51532)
Tags
| Property Summary |
|---|
| Building |
|---|
| Land |
|---|
| Level | Rooms | Dimensions |
|---|---|---|
| Lower level | Utility room | 14'4'' x 7'1'' |
| Bedroom | 14'10'' x 12'5'' | |
| Bedroom | 10'9'' x 13'6'' | |
| 3pc Bathroom | 10'9'' x 5'2'' | |
| Recreation room | 19'7'' x 27'1'' | |
| Main level | Primary Bedroom | 15'8'' x 13'7'' |
| 4pc Bathroom | 10'0'' x 5'2'' | |
| Bedroom | 13'4'' x 9'1'' | |
| Eat in kitchen | 14'7'' x 14'8'' | |
| Living room | 14'7'' x 19'10'' | |
| Foyer | 7'1'' x 4'6'' |
| Features | |||||
|---|---|---|---|---|---|
| Paved driveway | Attached Garage | Dishwasher | |||
| Dryer | Refrigerator | Stove | |||
| Water softener | Washer | Hood Fan | |||
| Central air conditioning | |||||



























