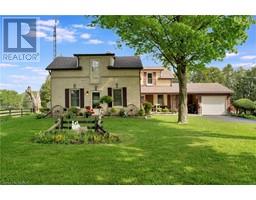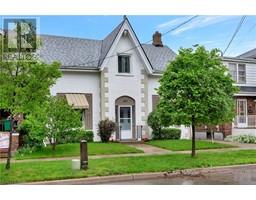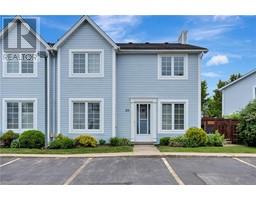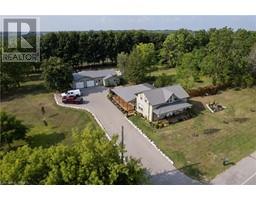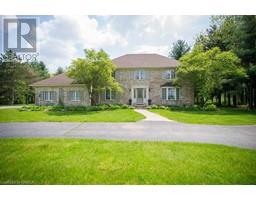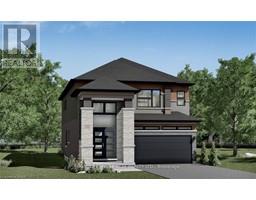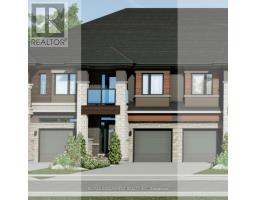410 NELSON Street 2050 - Echo Place, Brantford, Ontario, CA
Address: 410 NELSON Street, Brantford, Ontario
Summary Report Property
- MKT ID40604419
- Building TypeHouse
- Property TypeSingle Family
- StatusBuy
- Added1 weeks ago
- Bedrooms3
- Bathrooms2
- Area1176 sq. ft.
- DirectionNo Data
- Added On17 Jun 2024
Property Overview
Welcome to 410 Nelson Street, where this fully renovated turn-key property awaits. Centrally located, it's perfect for commuters or as a starter home for a family. Almost every inch of this property has been meticulously renovated with quality materials and expert craftsmanship. Step inside to discover brand new windows and sliding doors, freshly laid engineered hardwood floors and carpeting, and solid shaker-style doors. The upgrades continue with a new AC unit and furnace and recessed pot lights. Safety is paramount, with an updated interconnected smoke and CO2 system featuring strobe lights throughout the entire home. The open concept main level welcomes you with bright, airy spaces and soaring 10-foot ceilings, adorned with new light oak engineered hardwood floors. The kitchen, a chef's dream, features quartz countertops, a waterfall island, and a tiled backsplash. Soft-closing cabinetry houses high-end stainless steel appliances, including a custom-built hood range. Sliding doors seamlessly blend indoor and outdoor living, perfect for enjoying the fresh air. To add to the ambiance, the cozy and comfortable living room houses a beautiful electric fireplace with light oak mantle. Descend to the lower level using the beautiful hardwood oak staircase where you will find the spacious family room with brand new Berber carpet. The Owner's dedication to excellence extends to the exterior of the home, where no expense has been spared. A pristine new front deck greets you upon arrival, serving as the gateway to this renovated sanctuary. Above, a gleaming new steel roof and fresh siding cloak the residence in modern allure, while a newly constructed retaining wall adds both aesthetic charm and structural integrity. The driveway, now resplendent with freshly paved asphalt, beckons with newfound allure. In your backyard oasis you will discover low maintenance gardens with perennials and a newly built deck, overlooking your fully-fenced backyard. Book your showing today! (id:51532)
Tags
| Property Summary |
|---|
| Building |
|---|
| Land |
|---|
| Level | Rooms | Dimensions |
|---|---|---|
| Second level | Dinette | 12'0'' x 9'5'' |
| Kitchen | 15'1'' x 10'10'' | |
| 4pc Bathroom | 7'10'' x 5'1'' | |
| Primary Bedroom | 11'6'' x 9'11'' | |
| Living room | 11'4'' x 10'3'' | |
| Foyer | 8'2'' x 5'6'' | |
| Lower level | Utility room | 4'9'' x 3'6'' |
| Laundry room | 6'4'' x 3'6'' | |
| Bedroom | 11'5'' x 8'10'' | |
| 3pc Bathroom | 5'8'' x 5'8'' | |
| Bedroom | 11'5'' x 9'2'' | |
| Family room | 11'5'' x 20'5'' |
| Features | |||||
|---|---|---|---|---|---|
| Paved driveway | Dishwasher | Dryer | |||
| Microwave | Refrigerator | Stove | |||
| Washer | Hood Fan | Central air conditioning | |||































