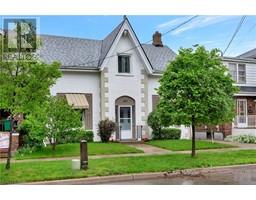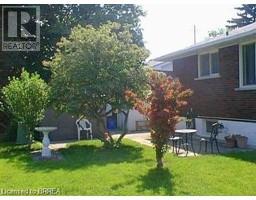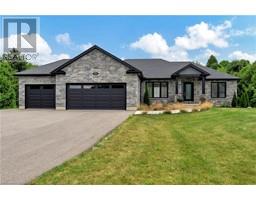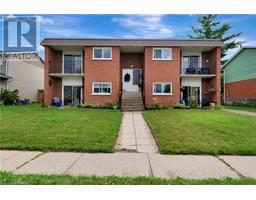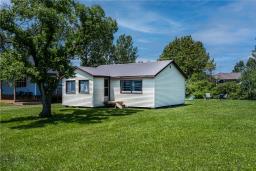370 JUNCTION Road 064 - Seneca, Haldimand County, Ontario, CA
Address: 370 JUNCTION Road, Haldimand County, Ontario
Summary Report Property
- MKT ID40557055
- Building TypeHouse
- Property TypeSingle Family
- StatusBuy
- Added22 weeks ago
- Bedrooms4
- Bathrooms4
- Area2800 sq. ft.
- DirectionNo Data
- Added On18 Jun 2024
Property Overview
Welcome to 370 Junction Road situated in Haldimand County. An impressive property spanning 3.4 acres and featuring two distinct homes. The main residence boasts a spacious layout, offering 4 bedrooms and 3 bathrooms, with 2,800 sq. ft. of finished living space. In addition to the main residence, the property includes a charming bungalow with 3 bedrooms and 1 bathroom. The second home compliments the overall appeal of the property, offering versatility and additional accommodation options. With its expansive grounds and dual residences, 370 Junction Road presents a unique opportunity for those seeking a harmonious blend of space, comfort, and flexibility in the picturesque setting of Haldimand County. Make sure to book your private viewing before it is gone! (id:51532)
Tags
| Property Summary |
|---|
| Building |
|---|
| Land |
|---|
| Level | Rooms | Dimensions |
|---|---|---|
| Second level | Den | 10'8'' x 10'1'' |
| Full bathroom | 10'5'' x 11'10'' | |
| Primary Bedroom | 13'0'' x 14'0'' | |
| 4pc Bathroom | Measurements not available | |
| Bedroom | 11'4'' x 14'3'' | |
| Bedroom | 12'1'' x 11'0'' | |
| Basement | Other | 14'11'' x 12'0'' |
| Other | 27'6'' x 14'0'' | |
| Storage | 22'11'' x 14'3'' | |
| Storage | 15'3'' x 15'2'' | |
| Utility room | 26'6'' x 12'8'' | |
| Main level | Bedroom | 10'10'' x 11'8'' |
| 3pc Bathroom | 4'10'' x 8'5'' | |
| Eat in kitchen | 21'5'' x 15'7'' | |
| Mud room | 5'0'' x 8'9'' | |
| Family room | 15'10'' x 15'3'' | |
| 2pc Bathroom | 10'0'' x 5'11'' | |
| Breakfast | 13'2'' x 12'0'' | |
| Kitchen | 9'11'' x 14'0'' | |
| Dining room | 14'5'' x 12'4'' | |
| Living room | 19'4'' x 16'0'' | |
| Foyer | 8'6'' x 7'1'' |
| Features | |||||
|---|---|---|---|---|---|
| Ravine | Crushed stone driveway | Country residential | |||
| In-Law Suite | Detached Garage | Dishwasher | |||
| Dryer | Refrigerator | Stove | |||
| Washer | Central air conditioning | ||||




























