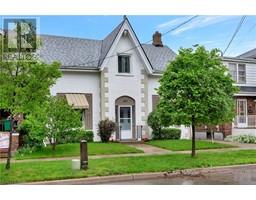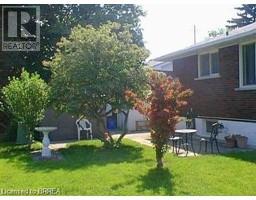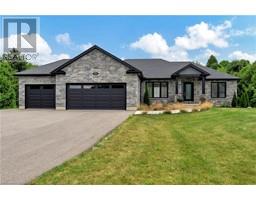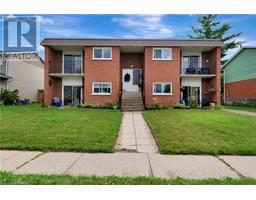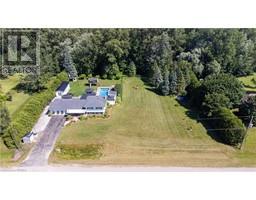992 WINDHAM CENTRE Road Unit# 8 Windham Centre, Windham Centre, Ontario, CA
Address: 992 WINDHAM CENTRE Road Unit# 8, Windham Centre, Ontario
Summary Report Property
- MKT ID40612191
- Building TypeApartment
- Property TypeSingle Family
- StatusBuy
- Added18 weeks ago
- Bedrooms2
- Bathrooms1
- Area1150 sq. ft.
- DirectionNo Data
- Added On15 Jul 2024
Property Overview
Explore the maintenance-free charm of country living at #8-992 Windham Centre. This turn-key condominium features 2 bedrooms, 1 bathroom, and boasts energy-efficient design, ideal for first-time buyers, investors, or retirees. Step into a bright, inviting ambiance with a spacious entryway leading to an open-concept, carpet-free interior. Enjoy pot lights illuminating the main kitchen and living area, where the culinary enthusiast will appreciate white shaker-style cabinetry, stainless steel appliances, and a stylish backsplash. The expansive living room, adjacent to the kitchen, boasts sliding doors opening to a large semi-private patio, ideal for relaxation or hosting gatherings amid serene, manicured grounds. The primary bedroom features a soothing neutral décor and ample closet space, while the secondary bedroom, quietly situated at the rear, offers flexibility as an office or additional sitting area to suit your needs. Conveniently placed, the 4-piece bathroom showcases a beautiful vanity with a granite countertop and a tub/shower combination. In-suite laundry adds further convenience to this property. A separate storage room with private secured access for residents provides the convenience of additional storage. Outside, a communal area awaits with an expansive community grass area and fire pit accessible to all residents. Discover the essence of maintenance-free living—schedule your showing today and experience it firsthand! (id:51532)
Tags
| Property Summary |
|---|
| Building |
|---|
| Land |
|---|
| Level | Rooms | Dimensions |
|---|---|---|
| Main level | 4pc Bathroom | 8'10'' x 10'9'' |
| Primary Bedroom | 13'7'' x 12'3'' | |
| Laundry room | 3'7'' x 3'3'' | |
| Bedroom | 16'8'' x 9'9'' | |
| Living room | 16'8'' x 16'5'' | |
| Kitchen | 11'4'' x 12'6'' | |
| Foyer | 6'10'' x 11'2'' |
| Features | |||||
|---|---|---|---|---|---|
| Visitor Parking | Dishwasher | Dryer | |||
| Refrigerator | Stove | Washer | |||
| Central air conditioning | |||||























