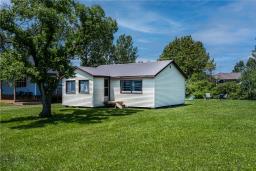369 HALLER Place, Haldimand County, Ontario, CA
Address: 369 HALLER Place, Haldimand County, Ontario
5 Beds4 Baths2079 sqftStatus: Buy Views : 376
Price
$890,000
Summary Report Property
- MKT IDH4202612
- Building TypeHouse
- Property TypeSingle Family
- StatusBuy
- Added14 weeks ago
- Bedrooms5
- Bathrooms4
- Area2079 sq. ft.
- DirectionNo Data
- Added On12 Aug 2024
Property Overview
This property in prestigious Caledonia offers a prime location near Hamilton, the International Airport and the new Amazon distribution center. With over 2000 houses developed in the past decade, it's a thriving community perfect for families. Features like a spacious driveway, sunroom, and hardwood floors add comfort and charm. The basement includes an exercise room and two bedrooms, while upgrades like new windows, roof, high efficiency furnace and air conditioner (AC), and central vacuum enhance value and convenience.If you want your children to attend a local high school, consider choosing this house instead of a property in a new subdivision. (id:51532)
Tags
| Property Summary |
|---|
Property Type
Single Family
Building Type
House
Storeys
2
Square Footage
2079 sqft
Title
Freehold
Land Size
79.28 x 100.28|under 1/2 acre
Built in
1989
Parking Type
Attached Garage,Interlocked
| Building |
|---|
Bedrooms
Above Grade
3
Below Grade
2
Bathrooms
Total
5
Partial
2
Interior Features
Appliances Included
Dishwasher, Dryer, Refrigerator, Stove, Washer, Window Coverings
Basement Type
Full (Finished)
Building Features
Features
Park setting, Park/reserve, Double width or more driveway
Foundation Type
Block
Style
Detached
Architecture Style
2 Level
Square Footage
2079 sqft
Rental Equipment
Water Heater
Heating & Cooling
Cooling
Central air conditioning
Heating Type
Forced air
Utilities
Utility Sewer
Municipal sewage system
Water
Municipal water
Exterior Features
Exterior Finish
Brick, Stone, Vinyl siding
Neighbourhood Features
Community Features
Quiet Area
Amenities Nearby
Schools
Parking
Parking Type
Attached Garage,Interlocked
Total Parking Spaces
8
| Level | Rooms | Dimensions |
|---|---|---|
| Second level | 4pc Bathroom | 11' 6'' x 6' '' |
| Bedroom | 9' 5'' x 9' 9'' | |
| Bedroom | 11' 10'' x 12' 6'' | |
| 3pc Ensuite bath | 11' 5'' x 16' 4'' | |
| Primary Bedroom | 11' 5'' x 16' 4'' | |
| Basement | Recreation room | 25' '' x 14' '' |
| Exercise room | 11' 4'' x 9' 5'' | |
| Bedroom | 11' 4'' x 11' 4'' | |
| 2pc Bathroom | Measurements not available | |
| Cold room | 5' 5'' x 10' 8'' | |
| Bedroom | 14' 11'' x 7' 1'' | |
| Ground level | 2pc Bathroom | Measurements not available |
| Laundry room | 8' 2'' x 7' 6'' | |
| Family room | 19' 9'' x 12' '' | |
| Sunroom | 16' '' x 12' '' | |
| Kitchen | 19' 3'' x 10' 3'' | |
| Dining room | 11' 6'' x 10' '' | |
| Living room | 16' 6'' x 16' '' | |
| Foyer | 11' 4'' x 9' 2'' |
| Features | |||||
|---|---|---|---|---|---|
| Park setting | Park/reserve | Double width or more driveway | |||
| Attached Garage | Interlocked | Dishwasher | |||
| Dryer | Refrigerator | Stove | |||
| Washer | Window Coverings | Central air conditioning | |||













































