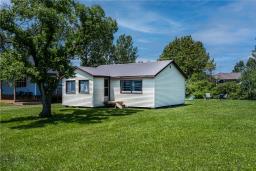19 Sherring Street S, Haldimand County, Ontario, CA
Address: 19 Sherring Street S, Haldimand County, Ontario
4 Beds3 Baths2359 sqftStatus: Buy Views : 594
Price
$874,900
Summary Report Property
- MKT IDH4196316
- Building TypeHouse
- Property TypeSingle Family
- StatusBuy
- Added22 weeks ago
- Bedrooms4
- Bathrooms3
- Area2359 sq. ft.
- DirectionNo Data
- Added On19 Jun 2024
Property Overview
Experience the charm of one of Hagersville's most stunning homes! This 4-bedroom residence boasts original woodwork throughout and includes a converted barn. Nestled on a corner lot in a tranquil neighborhood, directly across from a public park with a playground and swimming pool. Notable features include an updated kitchen, metal roof, dual staircases to the second floor, and a third-floor loft. The two-story converted barn is equipped with plumbing and electrical connected to the main house and includes its own 2 piece bathroom. Perfect for a home office, business or simply additional space for entertaining. (id:51532)
Tags
| Property Summary |
|---|
Property Type
Single Family
Building Type
House
Storeys
2.5
Square Footage
2359 sqft
Title
Freehold
Land Size
132 x 70|under 1/2 acre
Built in
1921
Parking Type
No Garage
| Building |
|---|
Bedrooms
Above Grade
4
Bathrooms
Total
4
Partial
1
Interior Features
Appliances Included
Dishwasher, Dryer, Microwave, Refrigerator, Washer, Range, Window Coverings
Basement Type
Full (Partially finished)
Building Features
Features
Park setting, Park/reserve, Double width or more driveway, Paved driveway
Foundation Type
Poured Concrete
Style
Detached
Square Footage
2359 sqft
Rental Equipment
None
Heating & Cooling
Cooling
Central air conditioning
Heating Type
Forced air
Utilities
Utility Sewer
Municipal sewage system
Water
Lake/River Water Intake, Municipal water
Parking
Parking Type
No Garage
Total Parking Spaces
8
| Level | Rooms | Dimensions |
|---|---|---|
| Second level | 4pc Bathroom | 5' 7'' x 8' 9'' |
| Office | 7' 7'' x 13' 8'' | |
| Bedroom | 11' 10'' x 8' 1'' | |
| Bedroom | 10' 7'' x 11' 10'' | |
| Bedroom | 10' 4'' x 12' 3'' | |
| Bedroom | 10' 7'' x 11' 9'' | |
| Third level | Recreation room | 19' 4'' x 23' 2'' |
| Games room | 10' 2'' x 14' 5'' | |
| Basement | 3pc Bathroom | 6' 1'' x 7' 8'' |
| Utility room | 12' 5'' x 25' 9'' | |
| Storage | 10' 6'' x 17' 7'' | |
| Ground level | 2pc Bathroom | 5' 10'' x 5' 1'' |
| Living room | 15' 6'' x 11' 10'' | |
| Family room | 13' 5'' x 10' 2'' | |
| Dining room | 11' 8'' x 15' 2'' | |
| Kitchen | 10' 6'' x 16' 6'' |
| Features | |||||
|---|---|---|---|---|---|
| Park setting | Park/reserve | Double width or more driveway | |||
| Paved driveway | No Garage | Dishwasher | |||
| Dryer | Microwave | Refrigerator | |||
| Washer | Range | Window Coverings | |||
| Central air conditioning | |||||







































