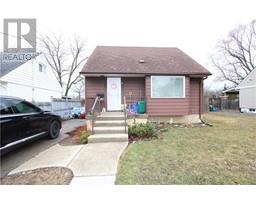34 NORMAN Street Unit# 407 2012 - Fairview/Greenbrier, Brantford, Ontario, CA
Address: 34 NORMAN Street Unit# 407, Brantford, Ontario
2 Beds2 Baths986 sqftStatus: Buy Views : 838
Price
$549,900
Summary Report Property
- MKT ID40745256
- Building TypeApartment
- Property TypeSingle Family
- StatusBuy
- Added7 weeks ago
- Bedrooms2
- Bathrooms2
- Area986 sq. ft.
- DirectionNo Data
- Added On28 Jun 2025
Property Overview
Welcome to this bright and modern condo in Brantford’s sought-after north end, offering easy highway access and a vibrant community feel. The building features incredible amenities including a rooftop terrace, fitness centre, BBQ area, cozy library, and even a hidden speakeasy. Inside, you’ll find a beautifully designed kitchen with a large peninsula, quartz countertops, stainless steel appliances, and stylish lighting. The suite is filled with natural light and offers in-suite laundry, two spacious bedrooms, a generous 5-piece ensuite with double sinks, and a second full bathroom. Step out onto your private balcony and take in beautiful sunset views on warm summer evenings. (id:51532)
Tags
| Property Summary |
|---|
Property Type
Single Family
Building Type
Apartment
Storeys
1
Square Footage
986 sqft
Subdivision Name
2012 - Fairview/Greenbrier
Title
Condominium
Land Size
Unknown
Built in
2023
Parking Type
Visitor Parking
| Building |
|---|
Bedrooms
Above Grade
2
Bathrooms
Total
2
Interior Features
Appliances Included
Dishwasher, Dryer, Refrigerator, Stove, Water softener, Washer, Microwave Built-in
Basement Type
None
Building Features
Features
Balcony
Style
Attached
Construction Material
Wood frame
Square Footage
986 sqft
Rental Equipment
Water Heater
Building Amenities
Exercise Centre, Party Room
Heating & Cooling
Cooling
Central air conditioning
Heating Type
Forced air
Utilities
Utility Sewer
Municipal sewage system
Water
Municipal water
Exterior Features
Exterior Finish
Stucco, Wood
Maintenance or Condo Information
Maintenance Fees
$541.16 Monthly
Maintenance Fees Include
Insurance, Parking, Landscaping, Property Management
Parking
Parking Type
Visitor Parking
Total Parking Spaces
1
| Land |
|---|
Other Property Information
Zoning Description
I2
| Level | Rooms | Dimensions |
|---|---|---|
| Main level | 3pc Bathroom | Measurements not available |
| Bedroom | 11'3'' x 9'5'' | |
| Full bathroom | Measurements not available | |
| Primary Bedroom | 17'4'' x 10'6'' | |
| Kitchen/Dining room | 14'1'' x 10'1'' | |
| Living room | 15'11'' x 12'5'' |
| Features | |||||
|---|---|---|---|---|---|
| Balcony | Visitor Parking | Dishwasher | |||
| Dryer | Refrigerator | Stove | |||
| Water softener | Washer | Microwave Built-in | |||
| Central air conditioning | Exercise Centre | Party Room | |||











































