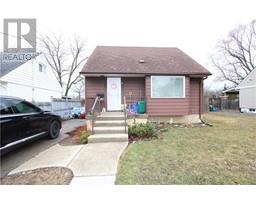36 HAYHURST Road Unit# 126 2012 - Fairview/Greenbrier, Brantford, Ontario, CA
Address: 36 HAYHURST Road Unit# 126, Brantford, Ontario
Summary Report Property
- MKT ID40760203
- Building TypeApartment
- Property TypeSingle Family
- StatusBuy
- Added4 days ago
- Bedrooms3
- Bathrooms2
- Area1144 sq. ft.
- DirectionNo Data
- Added On15 Aug 2025
Property Overview
Welcome to Hayhurst Village Condos! Ideally situated in Brantford’s desirable North End, this two-story condo offers unbeatable convenience—just minutes from schools, shopping, public transit, and Hwy 403. Inside, you'll find an open-concept living and dining area, a modern kitchen with a double sink and generous cabinet space, and a flexible den that can serve as a home office or third bedroom. A 2-piece powder room completes the main level. Step through the patio doors to your private balcony—perfect for morning coffee or evening relaxation. Upstairs features a spacious primary bedroom with a walk-in closet, a second bedroom with a double closet, a full 4-piece bath, and convenient in-unit laundry. Additional storage throughout enhances daily living. Enjoy exclusive use of outdoor parking space #195, located just steps from your unit. Building amenities include a fitness centre, party/conference room, multiple elevators, and plenty of visitor parking. Condo fees cover: heat, hydro, water, hot water, and exterior maintenance (id:51532)
Tags
| Property Summary |
|---|
| Building |
|---|
| Land |
|---|
| Level | Rooms | Dimensions |
|---|---|---|
| Second level | Laundry room | 9'1'' x 5'1'' |
| 4pc Bathroom | 7'5'' x 5'1'' | |
| Bedroom | 8'7'' x 18'8'' | |
| Primary Bedroom | 9'11'' x 15'8'' | |
| Main level | Dining room | 8'11'' x 8'7'' |
| Kitchen | 13'6'' x 8'4'' | |
| Living room | 9'11'' x 16'0'' | |
| Bedroom | 8'7'' x 8'5'' | |
| 2pc Bathroom | 2'10'' x 4'4'' |
| Features | |||||
|---|---|---|---|---|---|
| Conservation/green belt | Balcony | Paved driveway | |||
| Visitor Parking | Dryer | Refrigerator | |||
| Stove | Washer | Window air conditioner | |||
| Exercise Centre | Party Room | ||||











































