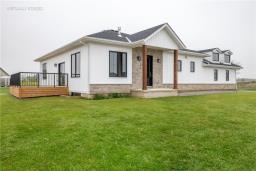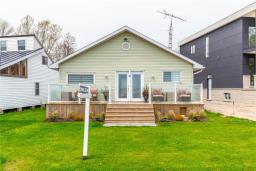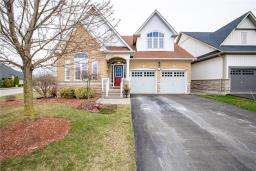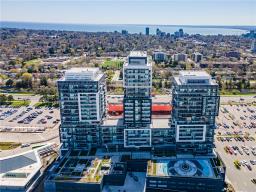45 APPLEWOOD Drive|Unit #3, Brantford, Ontario, CA
Address: 45 APPLEWOOD Drive|Unit #3, Brantford, Ontario
Summary Report Property
- MKT IDH4198224
- Building TypeRow / Townhouse
- Property TypeSingle Family
- StatusBuy
- Added19 weeks ago
- Bedrooms3
- Bathrooms2
- Area1000 sq. ft.
- DirectionNo Data
- Added On11 Jul 2024
Property Overview
Welcome to 3- 45 Applewood Dr, Brantford! This charming townhouse bungalow condo is the perfect blend of comfort and convenience. Featuring 3 spacious bedrooms and 2 full bathrooms, this home is ideal for families or seniors looking to downsize without sacrificing space. The finished basement offers additional living space, perfect for a family room, home office, or guest suite. It comes with an attached garage and visitor parking is also available for your guests. Located just 3.5 kilometers to Hospital, Schools, Downtown Brantford, Grand River and Senior Community Centres providing plenty of opportunities for recreation and social activities. With a low maintenance fee, you can enjoy worry-free living and focus on what truly matters. Don't miss the chance to make this lovely home your own! (id:51532)
Tags
| Property Summary |
|---|
| Building |
|---|
| Level | Rooms | Dimensions |
|---|---|---|
| Basement | Utility room | Measurements not available |
| Recreation room | 17' 0'' x 11' 0'' | |
| 3pc Bathroom | Measurements not available | |
| Bedroom | 13' 10'' x 14' 0'' | |
| Ground level | Foyer | 3' 10'' x 12' 0'' |
| 4pc Bathroom | Measurements not available | |
| Bedroom | 8' 10'' x 9' 11'' | |
| Bedroom | 9' 10'' x 10' 0'' | |
| Dining room | 9' 0'' x 11' 0'' | |
| Living room | 16' 11'' x 13' 0'' |
| Features | |||||
|---|---|---|---|---|---|
| Paved driveway | Year Round Living | Attached Garage | |||
| Central air conditioning | |||||


























































