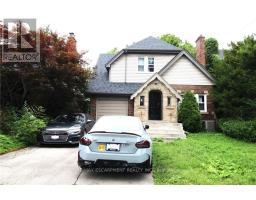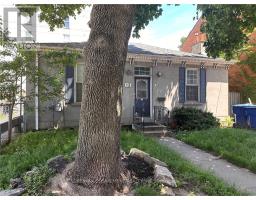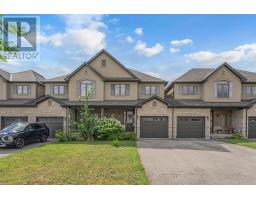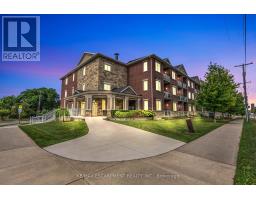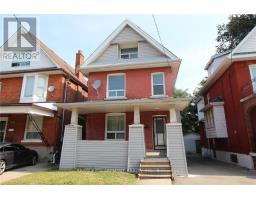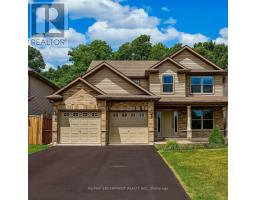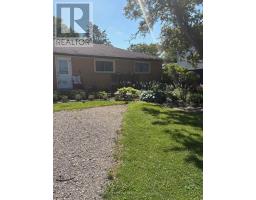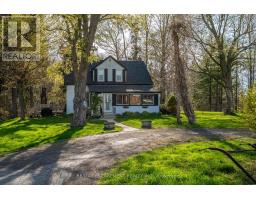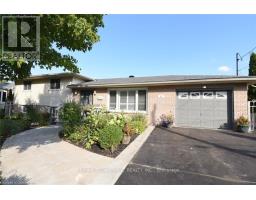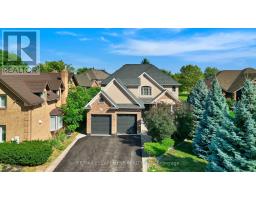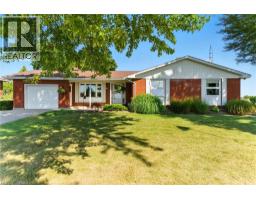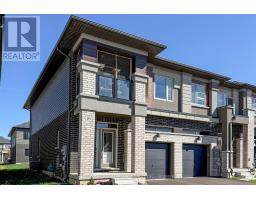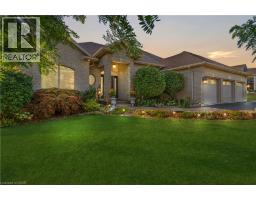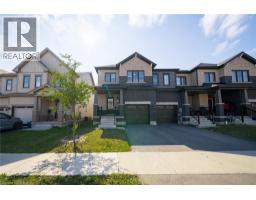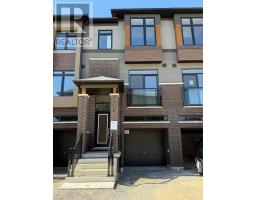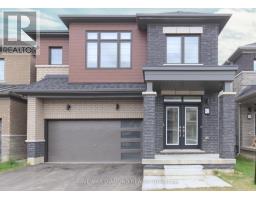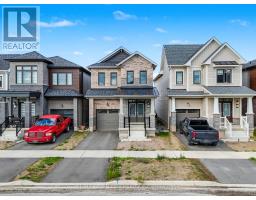512 - 793 COLBORNE STREET E, Brantford, Ontario, CA
Address: 512 - 793 COLBORNE STREET E, Brantford, Ontario
Summary Report Property
- MKT IDX12229382
- Building TypeApartment
- Property TypeSingle Family
- StatusBuy
- Added5 days ago
- Bedrooms3
- Bathrooms1
- Area900 sq. ft.
- DirectionNo Data
- Added On06 Oct 2025
Property Overview
Welcome to suite 512 at Forest Hill Condos. Gorgeous and spacious top floor unit facing back of building with huge balcony for privacy enjoyment, is also one of largest units, that offers plenty of space and flexibility for your every day lifestyle. This beauty features 3 bedrooms, full 4pcs bath, in suite laundry, tiles, carpet, french door, open concept kitchen with pantry, back splash tiles, and granite counter tops, pot lights, and much more. Recent balcony patio sliding door. Unit was renovated and redesigned in 2010. It also comes with 2 COVERED PARKING SPOTS conveniently located in middle level of newly redesigned and renovated garage. Building features 2 elevators, exercise room, party room and exclusive locker. Monthly condo fee includes: building maintenance, building insurance, 2 parking spots, heat, water. RSA. (id:51532)
Tags
| Property Summary |
|---|
| Building |
|---|
| Level | Rooms | Dimensions |
|---|---|---|
| Ground level | Bathroom | Measurements not available |
| Bedroom | 3.66 m x 3.12 m | |
| Bedroom 2 | 3.73 m x 2.74 m | |
| Bedroom 3 | 3.73 m x 2.74 m | |
| Dining room | 3.33 m x 2.44 m | |
| Kitchen | 3.05 m x 2.44 m | |
| Living room | 6.4 m x 2.9 m | |
| Laundry room | Measurements not available |
| Features | |||||
|---|---|---|---|---|---|
| Balcony | Detached Garage | Garage | |||
| Intercom | Dryer | Microwave | |||
| Stove | Washer | Window Coverings | |||
| Refrigerator | Window air conditioner | Storage - Locker | |||




















































