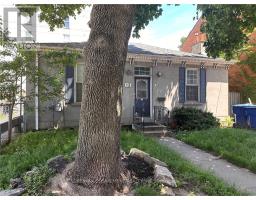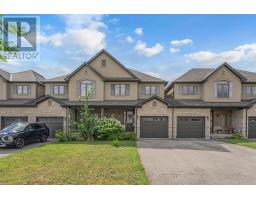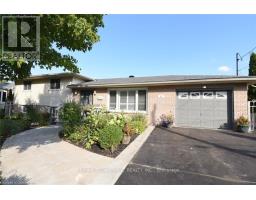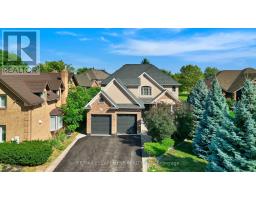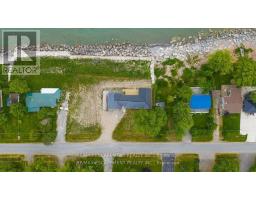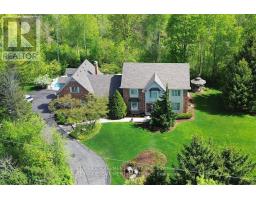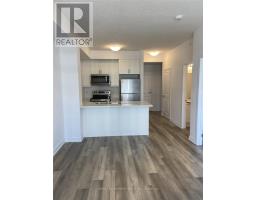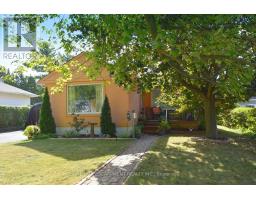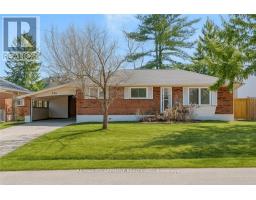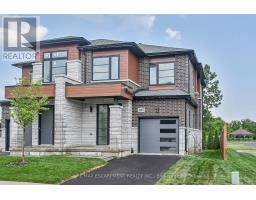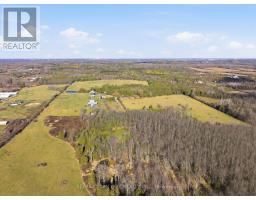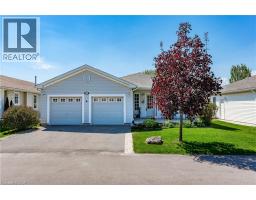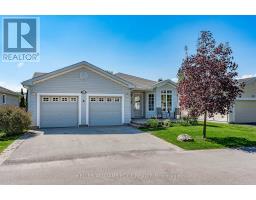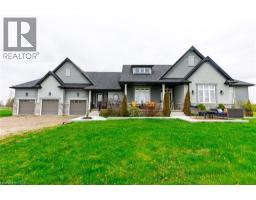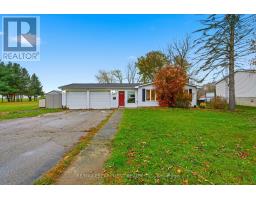723 GLANCASTER ROAD, Hamilton, Ontario, CA
Address: 723 GLANCASTER ROAD, Hamilton, Ontario
Summary Report Property
- MKT IDX12311304
- Building TypeHouse
- Property TypeSingle Family
- StatusBuy
- Added24 weeks ago
- Bedrooms5
- Bathrooms2
- Area700 sq. ft.
- DirectionNo Data
- Added On22 Aug 2025
Property Overview
Country style living at its best, just outside the hustle and bustle of the city! Fabulous 75x200 lot just under 1/2 acres. With separate side entrance and 90% finished basement with a washroom this home has excellent potential for an in law suite situation. With a southern exposure looking over lots of open spaces and farmers fields makes for a very quiet and peaceful atmosphere. Features a long driveway to a large private 20x24 garage/workshop, located at the back of the property with lots of parking and storage area. Perfect for small business owners, tradesman, motor cyclist, car buffs, and gardeners. Includes a beautiful matching 10x10 garden or she shed. This is a very valuable property in a great location with so much potential to live a life style you just can not find in the city. This home is available for a quick closing with immediate possession. (id:51532)
Tags
| Property Summary |
|---|
| Building |
|---|
| Level | Rooms | Dimensions |
|---|---|---|
| Basement | Bedroom | 3.25 m x 3.49 m |
| Bathroom | 2.64 m x 1.75 m | |
| Laundry room | 3.05 m x 3.05 m | |
| Cold room | 3.05 m x 1.12 m | |
| Family room | 8.31 m x 3.25 m | |
| Bedroom | 3.66 m x 3.2 m | |
| Main level | Den | 3.05 m x 2.74 m |
| Kitchen | 3.35 m x 2.9 m | |
| Living room | 3.15 m x 4.04 m | |
| Bedroom | 3.66 m x 3.38 m | |
| Bedroom | 3.66 m x 2.9 m | |
| Bedroom | 3.05 m x 2.99 m | |
| Bathroom | 2.92 m x 1.52 m |
| Features | |||||
|---|---|---|---|---|---|
| Flat site | Lane | Dry | |||
| Detached Garage | Garage | Garage door opener remote(s) | |||
| Dishwasher | Dryer | Freezer | |||
| Stove | Washer | Refrigerator | |||
| Separate entrance | Central air conditioning | ||||




















































