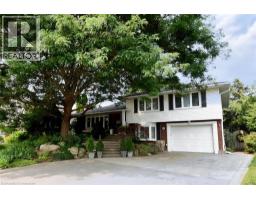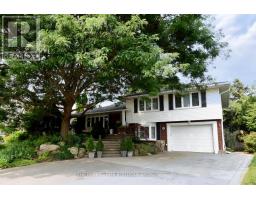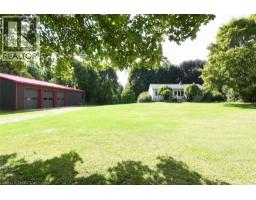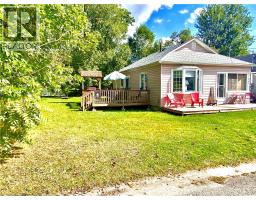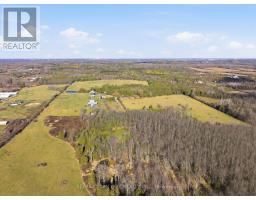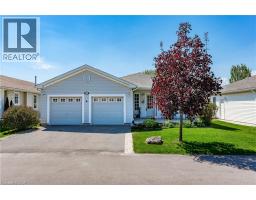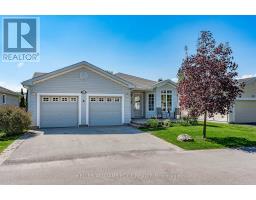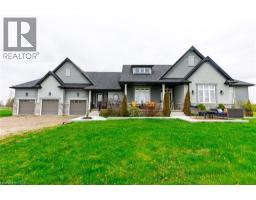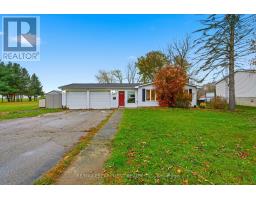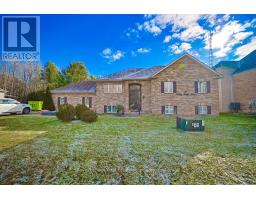1966 CONCESSION 2 W, Hamilton, Ontario, CA
Address: 1966 CONCESSION 2 W, Hamilton, Ontario
Summary Report Property
- MKT IDX12444290
- Building TypeHouse
- Property TypeSingle Family
- StatusBuy
- Added14 weeks ago
- Bedrooms4
- Bathrooms3
- Area1100 sq. ft.
- DirectionNo Data
- Added On03 Oct 2025
Property Overview
Enjoy the tranquility of 13.5 acres, set well back from the country road and featuring two serene ponds a private retreat for nature lovers. This impressive one-floor bungalow showcases an airy open layout with expansive windows framing the property's natural beauty. The massive country kitchen is a dream for both cooking and gathering, offering custom cabinetry, two large islands, granite counters, a deep farmhouse sink, a separate dining area, and premium stainless-steel appliances. The spacious living and dining rooms are bathed in natural light and highlight a beautiful stone feature wall with fireplace and built-in cabinetry. A huge deck extends from the dining room, featuring a covered section perfect for outdoor meals and relaxation, which opens to an expansive sun-filled deck overlooking the property. A welcoming front porch adds to the homes charm and creates a perfect spot to enjoy peaceful country mornings. Three bedrooms include a bright primary suite with double closets and a newly designed bathroom featuring glass-enclosed shower and heated floors. The newly finished lower level, accessed by a separate entrance, is a bright open-concept space with luxury vinyl wood-look floors. It features three versatile areas currently used as a bedroom sitting room, recreation room, and games room, along with a full bathroom with heated floors. The massive laundry room offers plenty of cabinetry and houses the homes water-treatment systems. This level is ideal for parties, a teen retreat, or an in-law suite. Outdoors, the property shines with natural beauty and practical amenities, including a newer 60' 40' garage with three oversized doors perfect for car enthusiasts, equipment storage, or the ultimate workshop and man-cave. Peace of mind comes with a Home Warranty covering all major systems and appliances. (id:51532)
Tags
| Property Summary |
|---|
| Building |
|---|
| Land |
|---|
| Level | Rooms | Dimensions |
|---|---|---|
| Lower level | Bathroom | 2.13 m x 1.52 m |
| Utility room | 1.7 m x 3.73 m | |
| Recreational, Games room | 8.23 m x 3.66 m | |
| Bedroom 4 | 10.21 m x 3.66 m | |
| Foyer | 4.57 m x 2.01 m | |
| Laundry room | 4.55 m x 3.07 m | |
| Main level | Foyer | 4.5 m x 1.22 m |
| Living room | 4.5 m x 4.39 m | |
| Dining room | 4.5 m x 3.61 m | |
| Kitchen | 4.57 m x 3.66 m | |
| Kitchen | 4.11 m x 3.63 m | |
| Primary Bedroom | 4.65 m x 4.9 m | |
| Bedroom 2 | 2.84 m x 2.92 m | |
| Bedroom 3 | 4.04 m x 2.44 m | |
| Bathroom | 3.02 m x 1.47 m |
| Features | |||||
|---|---|---|---|---|---|
| Wooded area | Irregular lot size | Lane | |||
| Hilly | Detached Garage | Garage | |||
| RV | Tandem | Garage door opener remote(s) | |||
| Central Vacuum | Water Heater | Water purifier | |||
| Water Heater - Tankless | Water Treatment | Dishwasher | |||
| Dryer | Hood Fan | Stove | |||
| Washer | Window Coverings | Refrigerator | |||
| Separate entrance | Central air conditioning | Fireplace(s) | |||




















































