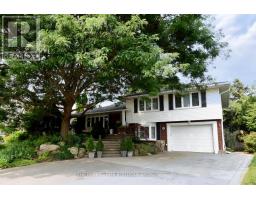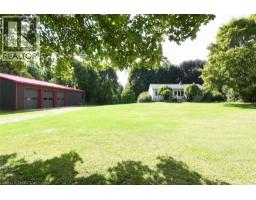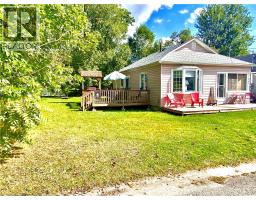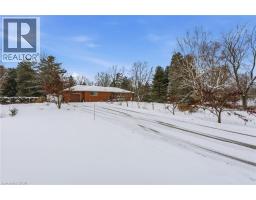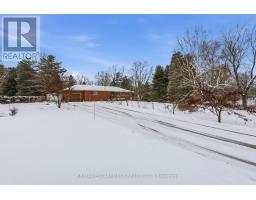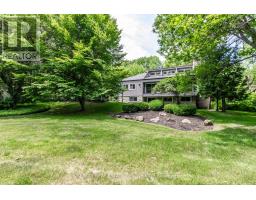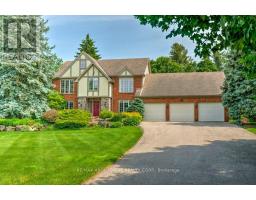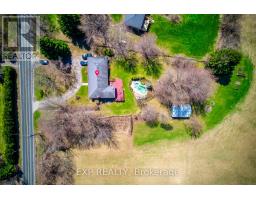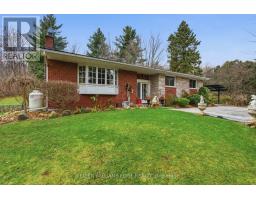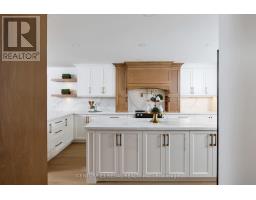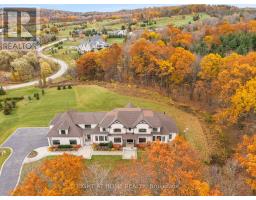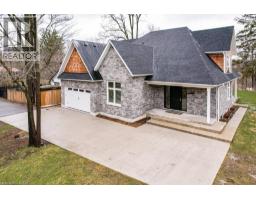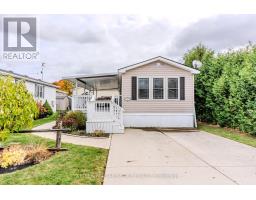4131 LORRAINE Crescent 331 - Shoreacres, Burlington, Ontario, CA
Address: 4131 LORRAINE Crescent, Burlington, Ontario
Summary Report Property
- MKT ID40753678
- Building TypeHouse
- Property TypeSingle Family
- StatusBuy
- Added28 weeks ago
- Bedrooms5
- Bathrooms3
- Area3410 sq. ft.
- DirectionNo Data
- Added On08 Aug 2025
Property Overview
Welcome to Shoreacres—one of Burlington’s most sought-after neighbourhoods near the lake and vibrant downtown. This beautifully updated family home delivers space, warmth, and lifestyle with over 3,200 sq ft of finished living. Multiple living areas flow from a sunlit living room with fireplace to a formal dining space, a crisp white kitchen with stainless appliances, and a cozy family room with walkout to a deck . Upper levels offer four spacious bedrooms, while the bright lower level features a second double-sided fireplace, full bath, rec room, games room and/or guest bedroom —perfect for in-laws or teens. The oversized laundry/mudroom with outdoor access adds everyday ease. But the real showstopper? A backyard oasis with pool, patio, and raised deck—ideal for entertaining or relaxing. Mature trees, lush gardens, and total privacy make this space unforgettable. Walk to top schools, parks, lakefront trails and more. This is more than a house. It’s the one your family’s been waiting for! (id:51532)
Tags
| Property Summary |
|---|
| Building |
|---|
| Land |
|---|
| Level | Rooms | Dimensions |
|---|---|---|
| Second level | Family room | 14'0'' x 11'0'' |
| Eat in kitchen | 24'5'' x 13' | |
| Dining room | 11'0'' x 11'0'' | |
| Living room | 23'4'' x 14'0'' | |
| Third level | 4pc Bathroom | 7'4'' x 8'2'' |
| Bedroom | 13'5'' x 10'0'' | |
| Bedroom | 10'9'' x 12'9'' | |
| Primary Bedroom | 14'0'' x 11'0'' | |
| Basement | Workshop | 8'8'' x 8' |
| 4pc Bathroom | 8' x 7'3'' | |
| Bedroom | 21'5'' x 12'0'' | |
| Recreation room | 17' x 20' | |
| Main level | Laundry room | 11'6'' x 7'8'' |
| 3pc Bathroom | 7' x 7' | |
| Bedroom | 12'0'' x 10'8'' |
| Features | |||||
|---|---|---|---|---|---|
| Paved driveway | Automatic Garage Door Opener | Attached Garage | |||
| Dishwasher | Dryer | Garburator | |||
| Microwave | Oven - Built-In | Refrigerator | |||
| Stove | Water meter | Water softener | |||
| Washer | Central air conditioning | ||||




















































