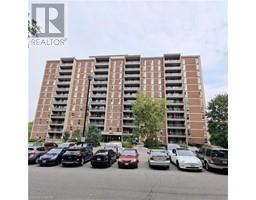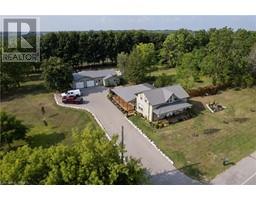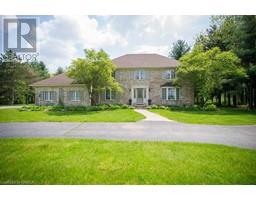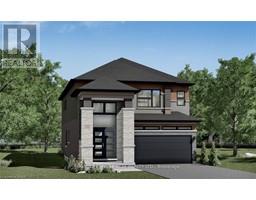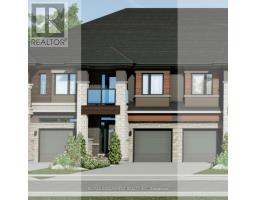54 DUFFERIN Avenue Unit# 1 2037 - Lansdowne, Brantford, Ontario, CA
Address: 54 DUFFERIN Avenue Unit# 1, Brantford, Ontario
Summary Report Property
- MKT ID40605997
- Building TypeApartment
- Property TypeSingle Family
- StatusBuy
- Added1 weeks ago
- Bedrooms2
- Bathrooms1
- Area978 sq. ft.
- DirectionNo Data
- Added On17 Jun 2024
Property Overview
Welcome to Brantford's Dufferin area. This bright & spacious open concept ground floor executive style condo is located in the heart of one of Brantford’s most historical district & affluent neighborhood surrounded by century homes. With parking at your rear door, the first floor location makes it easy to bring in groceries and other items without trudging up stairs. With 10 foot ceilings, hardwood floors, and two large bedrooms, this unit has a unique charm. The 10' ceilings with all the natural light adds to the elegance. This particular unit offers many premiums over the other units in the building. Great starter home or an investment property. Centrally Located close to Highway 403, Public Transit, Dt Brantford, Sanderson Centre, Wilfrid Laurier, Parks, Trails & So Much More! This unit is a must see. (id:51532)
Tags
| Property Summary |
|---|
| Building |
|---|
| Land |
|---|
| Level | Rooms | Dimensions |
|---|---|---|
| Main level | Bedroom | 12'9'' x 11'9'' |
| Primary Bedroom | 13'9'' x 11'9'' | |
| 4pc Bathroom | Measurements not available | |
| Kitchen | 12'6'' x 8'0'' | |
| Dining room | 17'3'' x 11'0'' | |
| Living room | 16'3'' x 15'10'' |
| Features | |||||
|---|---|---|---|---|---|
| None | Refrigerator | Stove | |||
| None | |||||



































