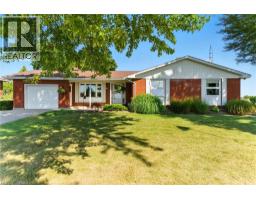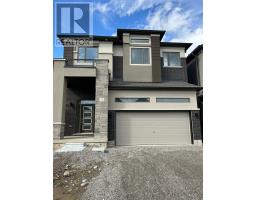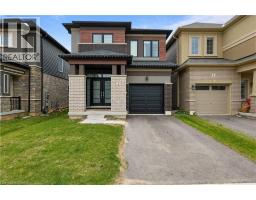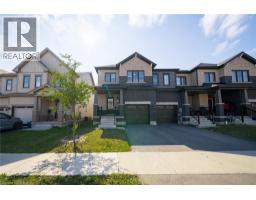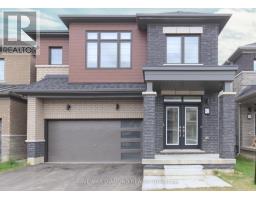55 LONGBOAT Run W 2074 - Empire South, Brantford, Ontario, CA
Address: 55 LONGBOAT Run W, Brantford, Ontario
Summary Report Property
- MKT ID40760791
- Building TypeHouse
- Property TypeSingle Family
- StatusBuy
- Added4 weeks ago
- Bedrooms5
- Bathrooms4
- Area2079 sq. ft.
- DirectionNo Data
- Added On22 Aug 2025
Property Overview
Beautiful 3 Bedroom Detached Home with Legal Walkout Basement - Perfect for Modern Family Living. Welcome to this stunning upgraded detached home nestled in one of Brantford's most desirable and family-friendly neighborhoods. This exceptional property offers 3 spacious bedrooms, 4 bathrooms, a double car garage and a fully legal walkout basement with separate entrance, making it ideal for extended family or income potential. Step inside to discover stunning hardwood flooring throughout both the main and upper levels, upgraded in 2024 for a fresh, modern feel. The heart of the home is a chef’s delight kitchen, complete with a center island, breakfast area, and upgraded stainless steel appliances. Upstairs, the primary bedroom serves as a luxurious retreat, including spacious layout, walk-in closet and ensuite. 2 additional spacious bedrooms offer plenty of space for kids, guests or home office. A second-floor laundry room with upgraded washer and dryer is an added bonus. Enjoy peaceful coffee in mornings on the front large balcony, and take in the wonderful ravine views from your own backyard. The legal finished walkout basement features two additional rooms, a full kitchen with appliances, a full bathroom, and walkout access – perfect for guests or rental income. An attached double garage and large driveway offer ample parking, while the quiet, family-oriented community provides the perfect backdrop for everyday living. Located just steps from the top rated schools, everyday essentials and exciting new Southwest Community Park—which will soon feature a splash pad, playground, cricket pitch, artificial turf soccer field, and much more. (id:51532)
Tags
| Property Summary |
|---|
| Building |
|---|
| Land |
|---|
| Level | Rooms | Dimensions |
|---|---|---|
| Second level | 3pc Bathroom | Measurements not available |
| 5pc Bathroom | Measurements not available | |
| Bedroom | 14'5'' x 11'0'' | |
| Bedroom | 11'9'' x 12'1'' | |
| Primary Bedroom | 18'6'' x 13'3'' | |
| Basement | 3pc Bathroom | Measurements not available |
| Lower level | Bedroom | 9'1'' x 10'0'' |
| Bedroom | 9'10'' x 11'0'' | |
| Main level | 2pc Bathroom | Measurements not available |
| Kitchen | 13'1'' x 9'4'' | |
| Family room | 15'0'' x 13'7'' | |
| Dining room | 13'1'' x 9'3'' | |
| Living room | 15'0'' x 11'6'' |
| Features | |||||
|---|---|---|---|---|---|
| Attached Garage | Dishwasher | Dryer | |||
| Microwave | Refrigerator | Washer | |||
| Range - Gas | Gas stove(s) | Window Coverings | |||
| Central air conditioning | |||||

















































