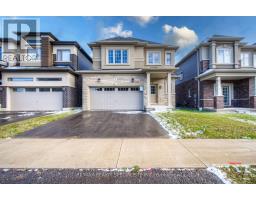55 MORNING DEW Drive 2013 - Brier Park, Brantford, Ontario, CA
Address: 55 MORNING DEW Drive, Brantford, Ontario
Summary Report Property
- MKT ID40686449
- Building TypeHouse
- Property TypeSingle Family
- StatusBuy
- Added13 hours ago
- Bedrooms5
- Bathrooms2
- Area1100 sq. ft.
- DirectionNo Data
- Added On26 Dec 2024
Property Overview
Welcome to this beautifully maintained all-brick bungalow, ideally situated on a quiet street in one of the most desirable neighborhoods in the north end. Set on a spacious lot, this home offers the perfect combination of comfort, convenience, and style, complete with a private, fenced backyard oasis featuring an inviting inground pool-ideal for relaxation, family gatherings, and entertaining. The thoughtfully designed interior includes a bright and airy family room with a large front window that allows natural light to pour in, creating a warm and welcoming atmosphere. The kitchen is equipped with brand new appliances and a patio door that provides lovely views of the backyard, effortlessly blending indoor and outdoor living spaces. The master bedroom is a tranquil retreat, with convenient sliding doors that open directly to the backyard, offering easy access to your personal outdoor sanctuary. In addition to the master, there are two more bedrooms making this home perfect for a variety of lifestyles. Recent updates enhance the home's appeal and functionality, including fresh paint throughout, new pot lights, a brand-new furnace, and a fully renovated kitchen and bathroom in the basement. The separate entrance to the basement provides an excellent opportunity for rental income. With the addition of new flooring and modern finishes, the basement is ready to generate steady cash flow while still providing privacy and comfort for the main living area (id:51532)
Tags
| Property Summary |
|---|
| Building |
|---|
| Land |
|---|
| Level | Rooms | Dimensions |
|---|---|---|
| Basement | Bedroom | 20'0'' x 11'0'' |
| Laundry room | 9'0'' x 14'6'' | |
| 3pc Bathroom | Measurements not available | |
| Bedroom | 20'0'' x 11'0'' | |
| Recreation room | 23'11'' x 10'10'' | |
| Main level | Primary Bedroom | 12'11'' x 11'1'' |
| Bedroom | 8'10'' x 11'11'' | |
| Bedroom | 9'9'' x 8'4'' | |
| 4pc Bathroom | Measurements not available | |
| Dining room | 11'4'' x 9'11'' | |
| Kitchen | 11'0'' x 8'4'' | |
| Living room | 20'3'' x 11'10'' |
| Features | |||||
|---|---|---|---|---|---|
| Paved driveway | Sump Pump | In-Law Suite | |||
| Central Vacuum | Dishwasher | Dryer | |||
| Refrigerator | Washer | Gas stove(s) | |||
| Central air conditioning | |||||



























































