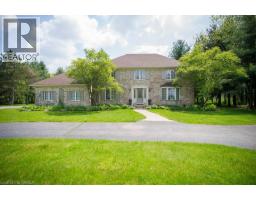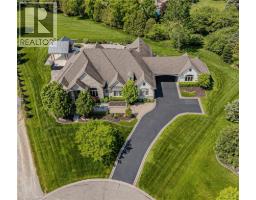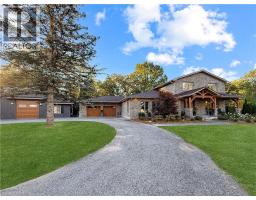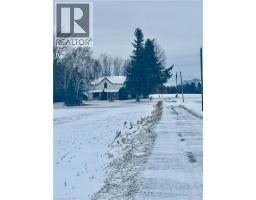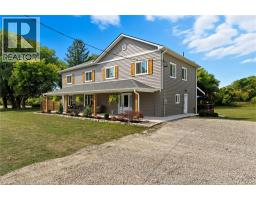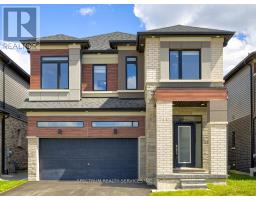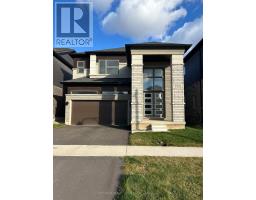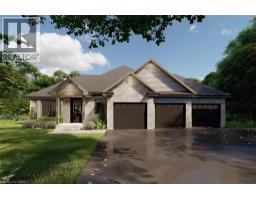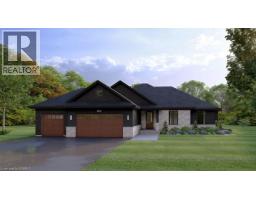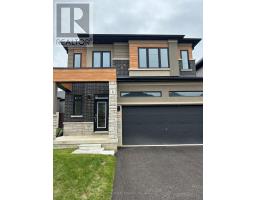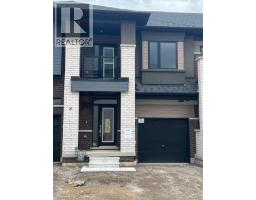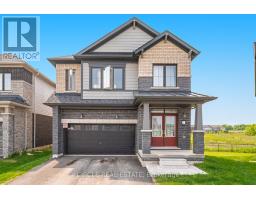56 FORSYTHE Avenue 2012 - Fairview/Greenbrier, Brantford, Ontario, CA
Address: 56 FORSYTHE Avenue, Brantford, Ontario
Summary Report Property
- MKT ID40744535
- Building TypeHouse
- Property TypeSingle Family
- StatusBuy
- Added15 weeks ago
- Bedrooms3
- Bathrooms2
- Area1790 sq. ft.
- DirectionNo Data
- Added On14 Aug 2025
Property Overview
LOCATED IN THE VERY POPULAR NORTH END OF BRANTFORD. CLOSE TO ALL AMENITIES AND HIGHWAY ACCESS. THIS BEAUTIFUL 3 BEDROOM, 1.5 BATH HOME HAS SO MUCH SPACE. WITH THE OPEN CONCEPT MAIN FLOOR EVERYONE CAN BE PART OF THE CONVERSATION WHILE YOUR MAKING DINNER. GREAT FOR HAVING GUEST OVER WITH THE SLIDING PATIO DOORS RIGHT OFF THE KITCHEN. A BEAUTIFUL SPACIOUS DECK PROVIDING ACCESS TO THE LARGE ON GROUND POOL. WELL SIPPING YOUR COFFEE OR HAVING THE AFTER WORK DRINK YOU CAN WATCH THE KIDS PLAY IN THE POOL(NEW LINER AUG 2025) AND THE DOG RUNS FREE IN THE FULLY FENCED BACK YARD, VERY PRIVATE WITH GORGEOUS FLOWERS, ITS SO PEACEFUL.BACK INTO THE HOUSE YOU WILL SEE A HALF BATH LOCATED ON THE MAIN FLOOR. HEADING UP STAIRS YOU WILL FIND THREE SPACIOUS BEDROOMS AND A FULL 4 PEICE BATHROOM. ALL BEDROOMS ON THE SAME FLOOR.IN THE BASEMENT THERE IS A LARGE SPACE FOR THE FAMILY RECROOM WITH A GAS FIREPLACE FOR THOSE COMFY MOVIE NIGHTS TOGETHER. DONT MISS OUT. THIS HOUSE IS YOUR NEXT HOME BRING YOUR MOVING TRUCK CAUSE ONCE YOUR HERE YOU WONT WANT TO LEAVE (id:51532)
Tags
| Property Summary |
|---|
| Building |
|---|
| Land |
|---|
| Level | Rooms | Dimensions |
|---|---|---|
| Second level | Primary Bedroom | 10'9'' x 15'3'' |
| 4pc Bathroom | Measurements not available | |
| Bedroom | 10'10'' x 11'8'' | |
| Bedroom | 12'0'' x 9'6'' | |
| Basement | Laundry room | 10'0'' x 11'0'' |
| Recreation room | 20'0'' x 15'0'' | |
| Main level | 2pc Bathroom | Measurements not available |
| Living room/Dining room | 20'0'' x 11'0'' | |
| Eat in kitchen | 18'0'' x 10'4'' |
| Features | |||||
|---|---|---|---|---|---|
| Industrial mall/subdivision | Carport | Covered | |||
| Dishwasher | Dryer | Central air conditioning | |||




















































