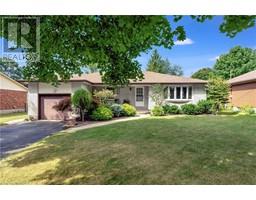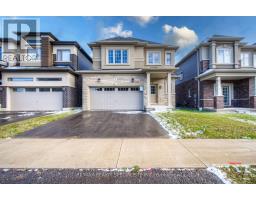6 LINCOLN Avenue 2037 - Lansdowne, Brantford, Ontario, CA
Address: 6 LINCOLN Avenue, Brantford, Ontario
Summary Report Property
- MKT ID40668080
- Building TypeHouse
- Property TypeSingle Family
- StatusBuy
- Added5 days ago
- Bedrooms4
- Bathrooms3
- Area2574 sq. ft.
- DirectionNo Data
- Added On06 Dec 2024
Property Overview
Welcome home to 6 Lincoln Ave., Brantford. Situated on a picturesque tree lined street in one of Brantford's most historic and charming neighbourhoods. Close to walking trails by the river, schools, parks and the Dufferin Tennis and Lawn Bowling Club. Walk just steps to Lincoln Square! This 4 bed 3 full bath home is tasteful blend of character and contemporary design. The main floor has a bright and spacious kitchen with island for entertaining. Stone counters, stainless steel appliances and a pot filler for the stove. Open concept to the cozy living room with gas fireplace. The 2nd level has 3 generous sized bedrooms and an updated bath. The 3rd level is great for a rec room or office and currently used as a primary bedroom with ensuite and walk in closet. Stay warm this winter with a gas fireplace in this space as well! The finished basement makes for a great rec room, space for the kids, or home gym. Also find storage area, laundry and a full bath there. Great additional space out back in the garage with heat and hydro. The large composite deck with glass railing is perfect for entertaining. Private, surround by mature trees and still a great grassy area behind the deck. Nothing left to do but move in and enjoy! (id:51532)
Tags
| Property Summary |
|---|
| Building |
|---|
| Land |
|---|
| Level | Rooms | Dimensions |
|---|---|---|
| Second level | 4pc Bathroom | 1' x 1' |
| Bedroom | 11'1'' x 10'5'' | |
| Bedroom | 11'1'' x 8'4'' | |
| Bedroom | 11'11'' x 19'3'' | |
| Third level | 4pc Bathroom | 1' x 1' |
| Other | 11'2'' x 13'4'' | |
| Primary Bedroom | 18'3'' x 13'1'' | |
| Lower level | Recreation room | 10'4'' x 20'11'' |
| 3pc Bathroom | 1' x 1' | |
| Utility room | 11'2'' x 24'6'' | |
| Main level | Living room | 11'11'' x 26'4'' |
| Kitchen/Dining room | 12' x 24'8'' |
| Features | |||||
|---|---|---|---|---|---|
| Paved driveway | Detached Garage | Dishwasher | |||
| Dryer | Refrigerator | Stove | |||
| Water softener | Washer | Window Coverings | |||
| Central air conditioning | |||||





































































