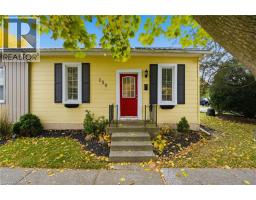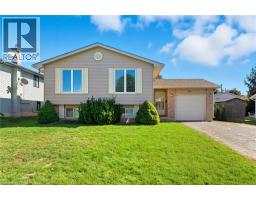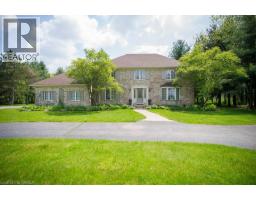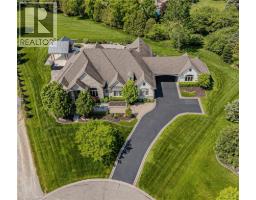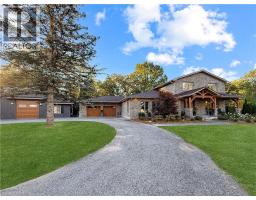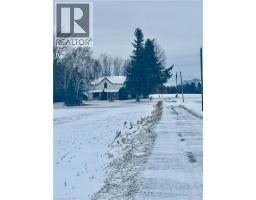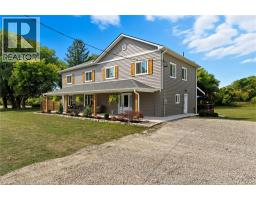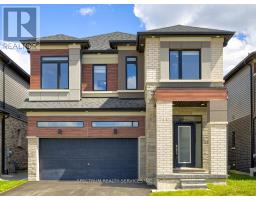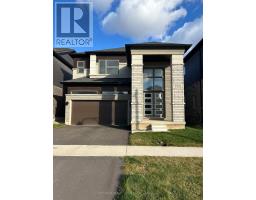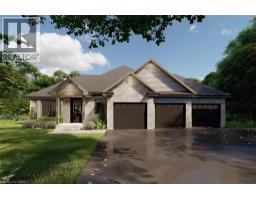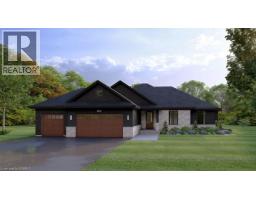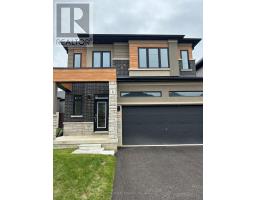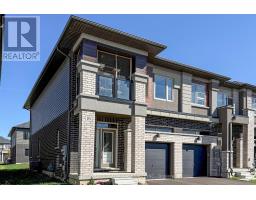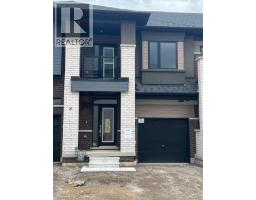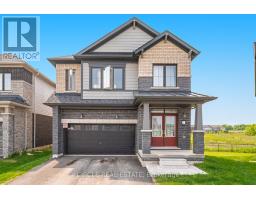612 GREY Street Unit# 7 2041 - Terrace Hill, Brantford, Ontario, CA
Address: 612 GREY Street Unit# 7, Brantford, Ontario
Summary Report Property
- MKT ID40764498
- Building TypeApartment
- Property TypeSingle Family
- StatusBuy
- Added12 weeks ago
- Bedrooms1
- Bathrooms1
- Area710 sq. ft.
- DirectionNo Data
- Added On09 Sep 2025
Property Overview
Perfect for Down-sizers, First-Time Buyers & Investors! Welcome to this bright and tidy 1-bedroom, 1-bathroom condo offering low-maintenance living in a prime central location. The open-concept layout seamlessly combines the living room, dining area, and kitchen, creating a functional and inviting space to relax or entertain. Step outside to your private balcony on the second level—perfect for enjoying morning coffee or evening downtime. Treed yards for leisure time. With in-suite laundry hookups, oversized walk in storage closet an exclusive parking space, and low condo fees that include heat and water (you only pay hydro), this home checks all the boxes for convenience. Located just minutes from shopping, schools, and easy highway access, this condo is ideal for those seeking a move-in ready home or a smart investment property. Don’t miss this opportunity to get into the market with stress-free condo living! (id:51532)
Tags
| Property Summary |
|---|
| Building |
|---|
| Land |
|---|
| Level | Rooms | Dimensions |
|---|---|---|
| Main level | Storage | Measurements not available |
| 4pc Bathroom | 7'1'' x 4'11'' | |
| Bedroom | 10'8'' x 13'1'' | |
| Living room | 15'2'' x 18'2'' | |
| Dining room | 10'5'' x 5'7'' | |
| Kitchen | 10'5'' x 8'4'' | |
| Foyer | 10'5'' x 3'10'' |
| Features | |||||
|---|---|---|---|---|---|
| Balcony | Laundry- Coin operated | Washer | |||
| Window air conditioner | |||||





















