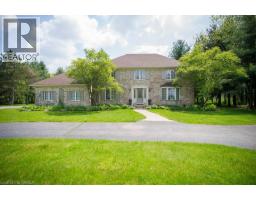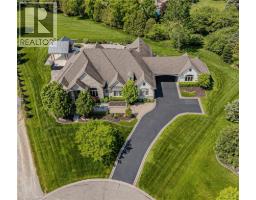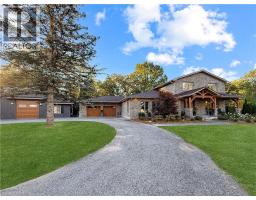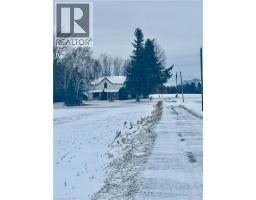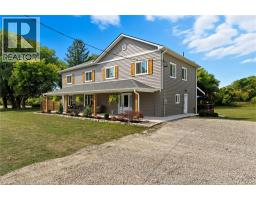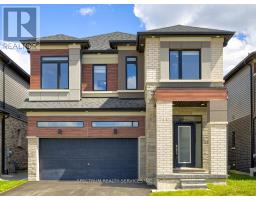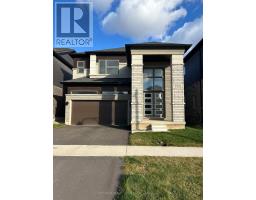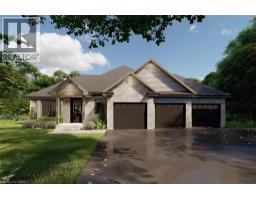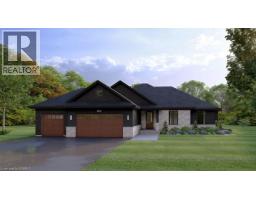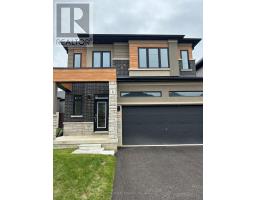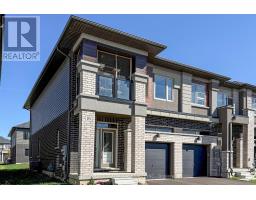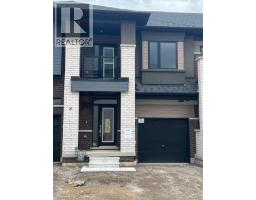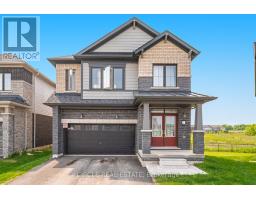704 - 585 COLBORNE STREET, Brantford, Ontario, CA
Address: 704 - 585 COLBORNE STREET, Brantford, Ontario
Summary Report Property
- MKT IDX12393515
- Building TypeRow / Townhouse
- Property TypeSingle Family
- StatusBuy
- Added24 weeks ago
- Bedrooms3
- Bathrooms3
- Area1100 sq. ft.
- DirectionNo Data
- Added On10 Sep 2025
Property Overview
Welcome to this stylish and versatile townhouse in Brantford, built in 2023 by Cachet Homes. Spanning 3 thoughtfully designed levels with smart, open concept living spaces and 9 ft ceiling. This modern home offers 3 bedrooms, 3 modern bathrooms with contemporary finishes and an attached garage for convenient parking and storage, making it perfect for families or investors alike. The primary bedroom includes a private 3-piece ensuite, while the second bedroom features its own private balcony. Originally a 2-bedroom layout, now converted to 3 bedrooms, can easily be restored to the original design if preferred. The third bedroom offers extra space for growing families or rental income, while the option to revert to the original two-bedroom design adds resale appeal and layout flexibility. Sleek kitchen with premium cabinetry, quartz countertops and stainless steel appliances. Large windows throughout for an abundance of natural light. This low-maintenance townhome offers long-term value and flexibility. Neutral, move-in ready interior palette. Flexible floor-plan to suit families, professionals or tenants. Steps to parks, schools, shopping, and public transit. Family friendly, well-connected neighbourhood. Dont miss the chance to own a stylish, flexible, and future-proof home in one of Brantfords most desirable communities! (id:51532)
Tags
| Property Summary |
|---|
| Building |
|---|
| Level | Rooms | Dimensions |
|---|---|---|
| Second level | Kitchen | 4.75 m x 4.3 m |
| Living room | 3.41 m x 2.56 m | |
| Third level | Primary Bedroom | 5.85 m x 3.02 m |
| Bedroom 2 | 2.6 m x 3.42 m | |
| Bedroom 3 | 3.41 m x 2.9 m | |
| Main level | Foyer | 5.03 m x 1.8 m |
| Features | |||||
|---|---|---|---|---|---|
| Garage | Water Heater | Central air conditioning | |||








































