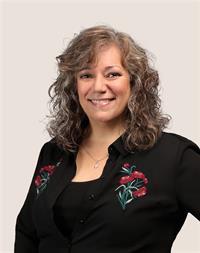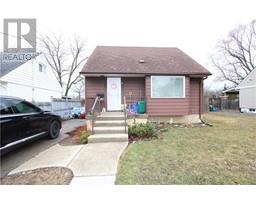755 COLBORNE Street E 2050 - Echo Place, Brantford, Ontario, CA
Address: 755 COLBORNE Street E, Brantford, Ontario
Summary Report Property
- MKT ID40706790
- Building TypeHouse
- Property TypeSingle Family
- StatusBuy
- Added22 weeks ago
- Bedrooms3
- Bathrooms1
- Area1240 sq. ft.
- DirectionNo Data
- Added On15 Mar 2025
Property Overview
Welcome home to your charm filled craftsman century home! Enter by your covered porch into a foyer with wood staircase with Railing and rooms filled with wood trim. The living room has a brick fireplace LR is open to the dining area that has a multi window bumpout that fills the area with more charm. The kitchen is ready for your antique china cabinet and/or custom island. at the back of the house you will find a 3 season room perfect for storage or play room in the warmer months. The backyard is a perfect size and has newer neighbour fencing on two sides. Upstairs are 3 bedrooms and a full bath. More wood trim and endless decorating opportunities. This lovely home is near Mohawk Park, schools and shopping. A commuter's dream with close HWY 403 access. (id:51532)
Tags
| Property Summary |
|---|
| Building |
|---|
| Land |
|---|
| Level | Rooms | Dimensions |
|---|---|---|
| Second level | 4pc Bathroom | Measurements not available |
| Bedroom | 9'0'' x 10'8'' | |
| Bedroom | 10'5'' x 10'0'' | |
| Primary Bedroom | 11'0'' x 12'2'' | |
| Main level | Bonus Room | 16'0'' x 8'0'' |
| Kitchen | 16'0'' x 10'5'' | |
| Living room/Dining room | 22'0'' x 14'0'' |
| Features | |||||
|---|---|---|---|---|---|
| Dryer | Refrigerator | Stove | |||
| Washer | Central air conditioning | ||||







































