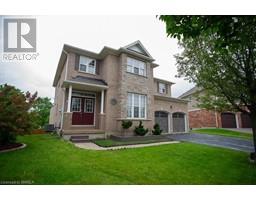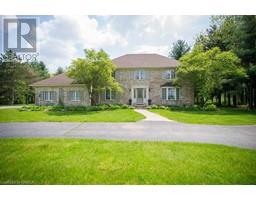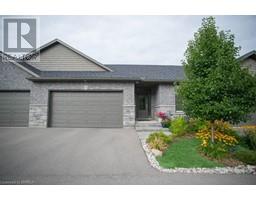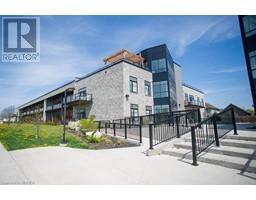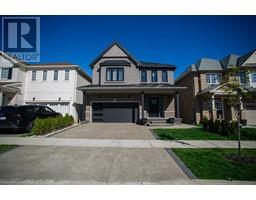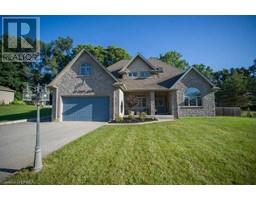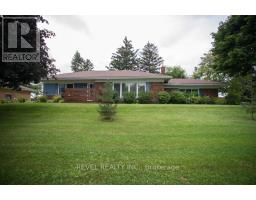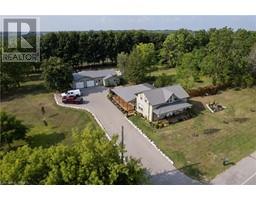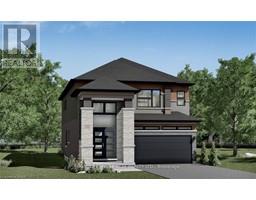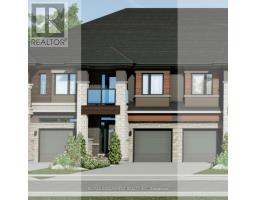793 COLBORNE Street Unit# 506 2050 - Echo Place, Brantford, Ontario, CA
Address: 793 COLBORNE Street Unit# 506, Brantford, Ontario
Summary Report Property
- MKT ID40595978
- Building TypeApartment
- Property TypeSingle Family
- StatusBuy
- Added1 weeks ago
- Bedrooms2
- Bathrooms1
- Area762 sq. ft.
- DirectionNo Data
- Added On16 Jun 2024
Property Overview
SPECIAL ASSESSMENT HAS BEEN FULLY PAID! No additional cost to the new owner of this stunning condo unit, with a new garage set to be finished by the end of 2024! Welcome to 506-793 Colborne Street, this 2 bed, 1 bath unit offers in-suite laundry and a beautiful back balcony that comfortably sits 3 people and has mature trees in view for you to enjoy this summer. The interior has been freshly painted and offers new light fixtures and laminate flooring throughout. The bright kitchen offers a cabinet refresh with new hardware, new countertops, a new subway tile backsplash, and a new sink and faucet. Open concept to the kitchen is a bright living room with sliding doors to the patio. 2 spacious bedrooms and a bathroom with a new vanity, mirrors, lights and fixtures complete this unit. This unit is perfect for a young professional or empty nester looking to enjoy quality living with no maintenance. This is a must-see - showing A+++ and the added bonus of two parking spots and a locker! (id:51532)
Tags
| Property Summary |
|---|
| Building |
|---|
| Land |
|---|
| Level | Rooms | Dimensions |
|---|---|---|
| Main level | Foyer | 7'9'' x 8'10'' |
| Bedroom | 14'2'' x 8'5'' | |
| Primary Bedroom | 14'4'' x 10'3'' | |
| 4pc Bathroom | Measurements not available | |
| Laundry room | 5'0'' x 3'7'' | |
| Living room | 17'1'' x 12'0'' | |
| Eat in kitchen | 15'1'' x 10'6'' |
| Features | |||||
|---|---|---|---|---|---|
| Balcony | Underground | None | |||
| Dishwasher | Dryer | Refrigerator | |||
| Stove | Washer | Window air conditioner | |||
| Exercise Centre | Party Room | ||||






















