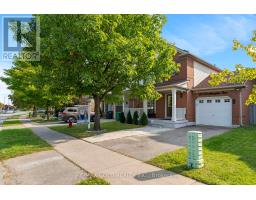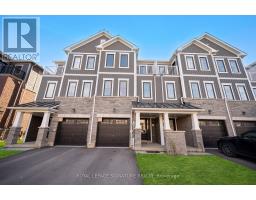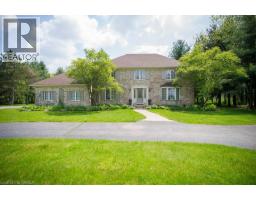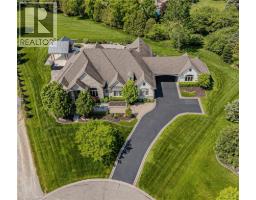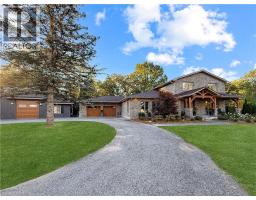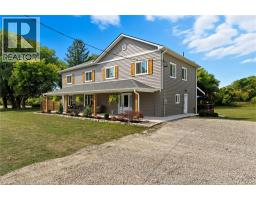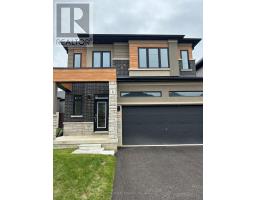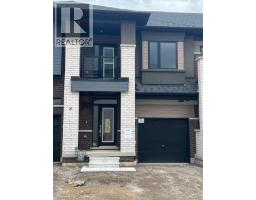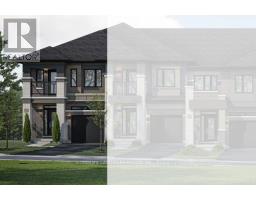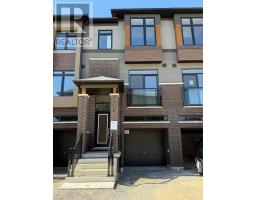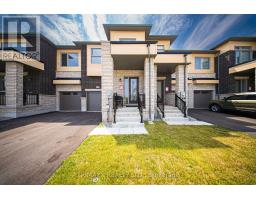81 HOLDER Drive 2074 - Empire South, Brantford, Ontario, CA
Address: 81 HOLDER Drive, Brantford, Ontario
3 Beds3 Baths1609 sqftStatus: Buy Views : 307
Price
$549,800
Summary Report Property
- MKT ID40789454
- Building TypeRow / Townhouse
- Property TypeSingle Family
- StatusBuy
- Added21 hours ago
- Bedrooms3
- Bathrooms3
- Area1609 sq. ft.
- DirectionNo Data
- Added On25 Nov 2025
Property Overview
Two-year New Townhome in an Empire South Community! Hardwood Floors in Living & Dining Rooms, Open Concept Layout, Modern Kitchen with Stainless Steel Appliances, Backsplash & Walk-out to Deck. Main Floor Den is perfect for a Home Office. Primary Bedroom with 3 Pc Ensuite Bath, Walk-in Closet & Walk-out to Balcony. Spacious 2nd & 3rd Bedroom. 2 Car Parking & inside Garage Entry, Hardwood Stairs, Walk-out to Yard from Lower Level. Home has been Freshly Painted - Ready to move in. Close to schools, parks, trails, shopping, Brantford GO Terminal. Short drive to Conestoga College & Wilfred Laurier Campus. (id:51532)
Tags
| Property Summary |
|---|
Property Type
Single Family
Building Type
Row / Townhouse
Storeys
3
Square Footage
1609 sqft
Subdivision Name
2074 - Empire South
Title
Freehold
Land Size
under 1/2 acre
Parking Type
Attached Garage
| Building |
|---|
Bedrooms
Above Grade
3
Bathrooms
Total
3
Partial
1
Interior Features
Appliances Included
Dryer, Refrigerator, Stove, Washer, Microwave Built-in
Basement Type
None
Building Features
Style
Attached
Architecture Style
3 Level
Square Footage
1609 sqft
Heating & Cooling
Cooling
Central air conditioning
Heating Type
Forced air
Utilities
Utility Sewer
Municipal sewage system
Water
Municipal water
Exterior Features
Exterior Finish
Brick Veneer, Vinyl siding
Parking
Parking Type
Attached Garage
Total Parking Spaces
2
| Land |
|---|
Other Property Information
Zoning Description
Residential
| Level | Rooms | Dimensions |
|---|---|---|
| Second level | 2pc Bathroom | Measurements not available |
| Office | 8'9'' x 6'9'' | |
| Kitchen | 15'3'' x 13'2'' | |
| Dining room | 13'6'' x 10'9'' | |
| Living room | 9'8'' x 9'8'' | |
| Third level | 4pc Bathroom | Measurements not available |
| 3pc Bathroom | Measurements not available | |
| Bedroom | 10'5'' x 8'9'' | |
| Bedroom | 9'5'' x 7'9'' | |
| Primary Bedroom | 13'9'' x 9'8'' | |
| Main level | Foyer | Measurements not available |
| Features | |||||
|---|---|---|---|---|---|
| Attached Garage | Dryer | Refrigerator | |||
| Stove | Washer | Microwave Built-in | |||
| Central air conditioning | |||||





























