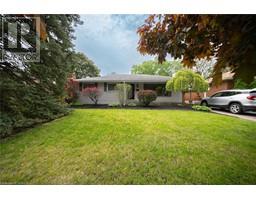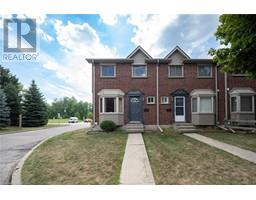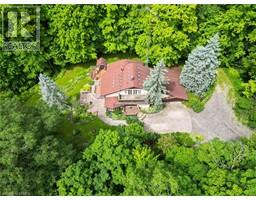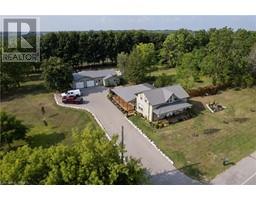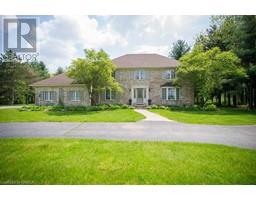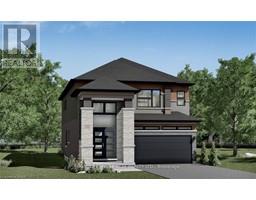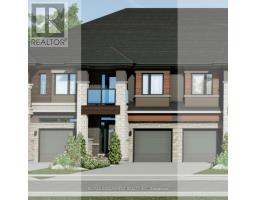9 BONHEUR Court Unit# 112 2020 - Lynden Hills, Brantford, Ontario, CA
Address: 9 BONHEUR Court Unit# 112, Brantford, Ontario
Summary Report Property
- MKT ID40603591
- Building TypeApartment
- Property TypeSingle Family
- StatusBuy
- Added1 weeks ago
- Bedrooms2
- Bathrooms1
- Area959 sq. ft.
- DirectionNo Data
- Added On17 Jun 2024
Property Overview
Located in Brantford's Lynden Manor, this beautiful 2 bedroom, 1 bathroom condo unit is situated on the desired ground level, with a wonderfully landscaped patio area. Upon entering this suite, you are greeted by the large open living room and dining area, which offers walkout access to your private terrace. In the kitchen, you will discover ample counter and cabinet space. It's all ready for you to make it your own. Lynden Manor prioritizes the safety of its residents with a well maintained and secured entrance, secured mailroom, and a parking space within feet of your patio. New vinyl flooring throughout the living area. Tastefully decorated and painted throughout. The complex also offers a fully- equipped exercise room, complete with a sauna, and a party/social room for your enjoyment. The professionally landscaped grounds feature beautiful flowers and shrubs, a fishpond, pergola, benches and tables. All this is just a stone's throw from shopping, restaurants and major amenities—a very short drive to highways #403 and #53. (id:51532)
Tags
| Property Summary |
|---|
| Building |
|---|
| Land |
|---|
| Level | Rooms | Dimensions |
|---|---|---|
| Main level | Living room | 22'0'' x 12'0'' |
| Kitchen | 11'10'' x 8'2'' | |
| Dining room | 13'6'' x 9'0'' | |
| 4pc Bathroom | Measurements not available | |
| Bedroom | 14'0'' x 13'6'' | |
| Primary Bedroom | 14'8'' x 10'2'' |
| Features | |||||
|---|---|---|---|---|---|
| Balcony | Paved driveway | No Pet Home | |||
| Covered | Dryer | Refrigerator | |||
| Stove | Washer | Wall unit | |||
| Party Room | |||||



























