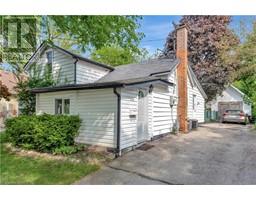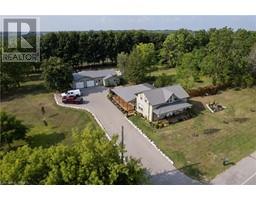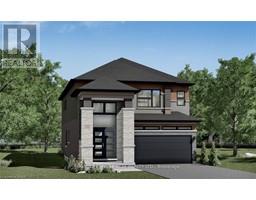94 MOUNT PLEASANT Street 2071 - Old West Brant, Brantford, Ontario, CA
Address: 94 MOUNT PLEASANT Street, Brantford, Ontario
Summary Report Property
- MKT ID40599421
- Building TypeHouse
- Property TypeSingle Family
- StatusBuy
- Added2 weeks ago
- Bedrooms3
- Bathrooms1
- Area1182 sq. ft.
- DirectionNo Data
- Added On17 Jun 2024
Property Overview
Nestled in the heart of Brantford, 94 Mount Pleasant Street presents a rare opportunity to own a piece of tranquility in a bustling city. This charming abode boasts a prime location, with proximity to picturesque walking trails, convenient shopping centers, and reputable schools. A great working kitchen awaits, perfect for culinary enthusiasts and casual cooks alike & included are the fridge and stove. Patio doors open from the formal dining room onto a covered porch beckons for quiet mornings with a cup of coffee or evening gatherings with loved ones. Also on the main level you will find a 4 piece bath, cozy living room & a main floor bedroom. Step up to the upper level where you find 2 more nice sized bedrooms. With its unfinished basement, this home offers boundless possibilities to tailor the space to your unique preferences and lifestyle. Whether you envision a cozy family room, a home gym, or a creative studio, the canvas is yours to paint. Enjoy peace of mind with recent upgrades including a new furnace and eavestroughs installed 2021. Don't miss the opportunity to make this your own. Schedule your viewing today and prepare to embark on the next chapter of your journey in Brantford. (id:51532)
Tags
| Property Summary |
|---|
| Building |
|---|
| Land |
|---|
| Level | Rooms | Dimensions |
|---|---|---|
| Second level | Primary Bedroom | 10'7'' x 14'6'' |
| Primary Bedroom | 12'9'' x 14'6'' | |
| Basement | Other | 24'6'' x 22'10'' |
| Main level | 4pc Bathroom | Measurements not available |
| Dining room | 9'3'' x 10'7'' | |
| Bedroom | 10'7'' x 11'11'' | |
| Living room | 13'7'' x 11'11'' | |
| Kitchen | 9'3'' x 10'6'' |
| Features | |||||
|---|---|---|---|---|---|
| Corner Site | Paved driveway | Dryer | |||
| Refrigerator | Stove | Washer | |||
| Central air conditioning | |||||









































