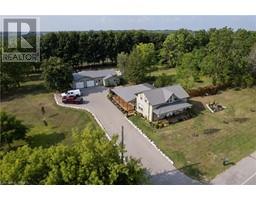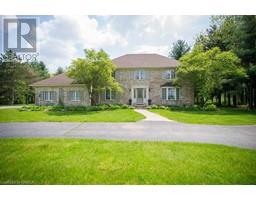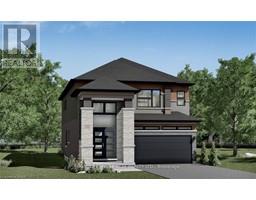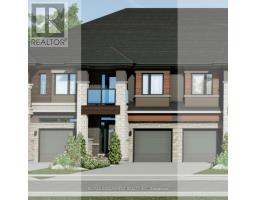95 LAMBERT Crescent 2074 - Empire South, Brantford, Ontario, CA
Address: 95 LAMBERT Crescent, Brantford, Ontario
Summary Report Property
- MKT ID40605616
- Building TypeHouse
- Property TypeSingle Family
- StatusBuy
- Added1 weeks ago
- Bedrooms4
- Bathrooms3
- Area2200 sq. ft.
- DirectionNo Data
- Added On18 Jun 2024
Property Overview
Welcome to your new home in the heart of West Brant, a vibrant and family-friendly neighbourhood close to all amenities, schools, and parks. This beautiful Hudson Model home offers the perfect blend of comfort and classic style, ideal for family living. As you enter, you'll be greeted by a spacious family room, an inviting eat-in kitchen, and a formal dining area perfect for hosting gatherings and creating lasting memories. The large living room on the upper level is flooded with natural light from its expansive windows, providing a bright and airy space for relaxation and entertainment. This home features four generous bedrooms, including a large primary bedroom with a walk-in closet and a 3-piece ensuite. The two full bathrooms and additional powder room are designed for convenience and style, accommodating the needs of a busy family. Step outside to discover your private backyard oasis, complete with beautifully maintained gardens and a relaxing hot tub, ideal for unwinding after a long day or enjoying summer evenings with loved ones. Nestled in a community that prioritizes family living, this home offers everything you need for a comfortable and convenient lifestyle. Don't miss the opportunity to make this well maintained home your own. Schedule a viewing today and experience the charm and warmth of West Brant living! (id:51532)
Tags
| Property Summary |
|---|
| Building |
|---|
| Land |
|---|
| Level | Rooms | Dimensions |
|---|---|---|
| Second level | Eat in kitchen | 16'11'' x 11'5'' |
| Family room | 10'10'' x 15'6'' | |
| Dining room | 23'2'' x 12'7'' | |
| Third level | Living room | 17'5'' x 21'1'' |
| Main level | 2pc Bathroom | Measurements not available |
| Foyer | 10'0'' x 17'8'' | |
| Upper Level | 3pc Bathroom | Measurements not available |
| Laundry room | 5'9'' x 5'5'' | |
| Bedroom | 10'9'' x 9'10'' | |
| Bedroom | 11'7'' x 8'8'' | |
| Bedroom | 11'7'' x 13'0'' | |
| Full bathroom | Measurements not available | |
| Primary Bedroom | 12'4'' x 15'3'' |
| Features | |||||
|---|---|---|---|---|---|
| Paved driveway | Automatic Garage Door Opener | Attached Garage | |||
| Dishwasher | Dryer | Refrigerator | |||
| Stove | Washer | Microwave Built-in | |||
| Window Coverings | Garage door opener | Hot Tub | |||
| Central air conditioning | |||||



































































