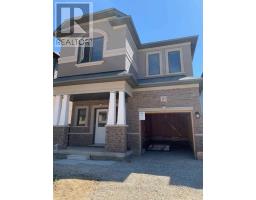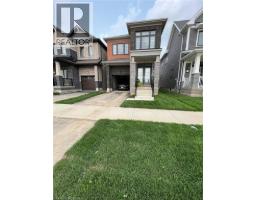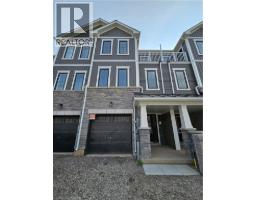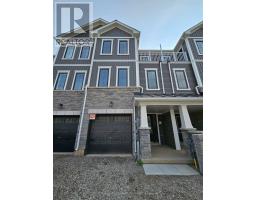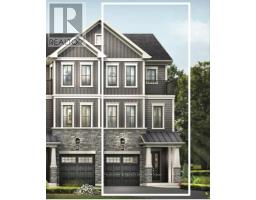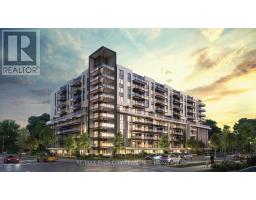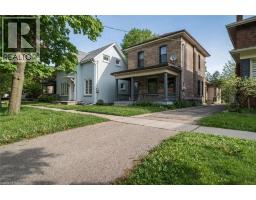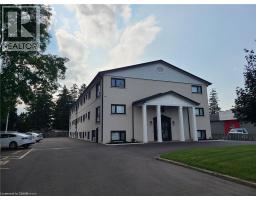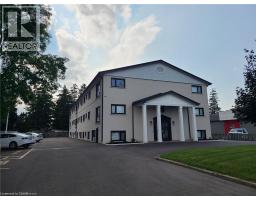10 INGALLS Avenue 2029 - 403/Golf Rd., Brantford, Ontario, CA
Address: 10 INGALLS Avenue, Brantford, Ontario
Summary Report Property
- MKT ID40762252
- Building TypeHouse
- Property TypeSingle Family
- StatusRent
- Added1 weeks ago
- Bedrooms4
- Bathrooms3
- AreaNo Data sq. ft.
- DirectionNo Data
- Added On21 Aug 2025
Property Overview
Welcome to this stunning LIV-built home, completed in 2023! Located in a highly desirable West Brantford neighborhood, this beautifully crafted brick, stone and stucco residence offers exceptional modern living with four generously sized bedrooms and two and a half bathrooms. Step inside to a bright, open-concept main floor featuring rich hardwood flooring, an elegant oak staircase, and a spacious kitchen complete with stainless steel appliances, a breakfast nook, and a separate formal dining room-ideal for entertaining and everyday family living. Enjoy the outdoors in your great-sized, beautiful backyard-perfect for summer BBQS, playtime, or quiet relaxation. Nestled in an amazing family-friendly community, this home is just minutes away from top-rated schools, parks, and all essential amenities. The full-height basement offers endless potential for customization to suit your lifestyle. Don't miss your chance to own this exceptional home in one of Brantford's most welcoming neighborhoods! (id:51532)
Tags
| Property Summary |
|---|
| Building |
|---|
| Land |
|---|
| Level | Rooms | Dimensions |
|---|---|---|
| Second level | Bedroom | 9'1'' x 13'2'' |
| Bedroom | 10'1'' x 13'1'' | |
| Bedroom | 9'1'' x 13'2'' | |
| 4pc Bathroom | 8'5'' x 9'5'' | |
| Primary Bedroom | 17'9'' x 11'6'' | |
| 4pc Bathroom | 8'5'' x 7'11'' | |
| Main level | Foyer | 14'0'' x 3'4'' |
| Living room | 17'0'' x 12'8'' | |
| Dining room | 26'6'' x 12'6'' | |
| Breakfast | 17'4'' x 8'0'' | |
| Kitchen | 12'5'' x 17'4'' | |
| 2pc Bathroom | 5'4'' x 5'8'' |
| Features | |||||
|---|---|---|---|---|---|
| Sump Pump | Automatic Garage Door Opener | Attached Garage | |||
| Central Vacuum | Dishwasher | Dryer | |||
| Refrigerator | Stove | Water meter | |||
| Water softener | Washer | Hood Fan | |||
| Window Coverings | Central air conditioning | ||||































