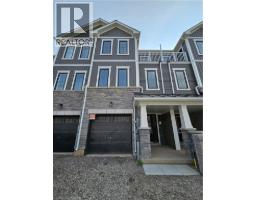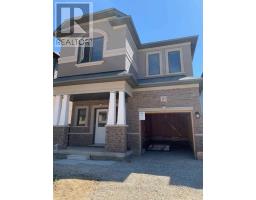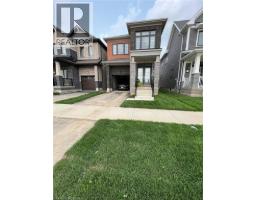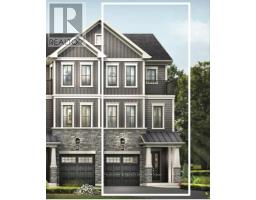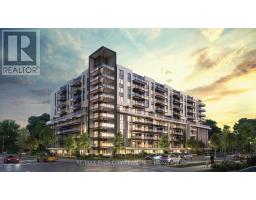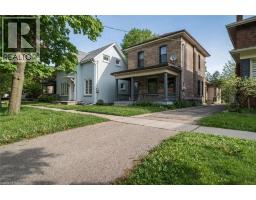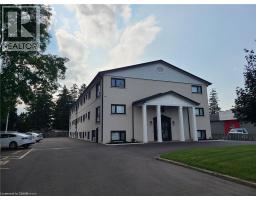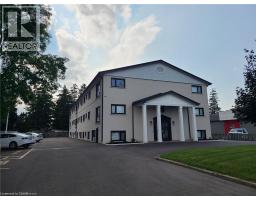81 HOLDER DRIVE, Brantford, Ontario, CA
Address: 81 HOLDER DRIVE, Brantford, Ontario
3 Beds3 BathsNo Data sqftStatus: Rent Views : 257
Price
$2,500
Summary Report Property
- MKT IDX12346361
- Building TypeRow / Townhouse
- Property TypeSingle Family
- StatusRent
- Added1 weeks ago
- Bedrooms3
- Bathrooms3
- AreaNo Data sq. ft.
- DirectionNo Data
- Added On23 Aug 2025
Property Overview
Two year New Townhome in a Empire South Community! Hardwood Floors in Living/Dining Rooms, Open Concept Layout, Modern Kitchen w/ Stainless Steel Appliances, Backsplash & Walk-out to Deck. Main Floor Den perfect for Home Office. Primary Bedroom w/ 3 Pc Ensuite, Walk-in Closet &Walk-out to Balcony. Spacious 2nd & 3rd Bedroom. 2 Car Parking & inside Garage Entry, Hardwood Stairs, Walk-out to Yard from Lower Level. Ready to Move-in. (id:51532)
Tags
| Property Summary |
|---|
Property Type
Single Family
Building Type
Row / Townhouse
Storeys
3
Square Footage
1500 - 2000 sqft
Title
Freehold
Land Size
18 x 91.9 FT
Parking Type
Garage
| Building |
|---|
Bedrooms
Above Grade
3
Bathrooms
Total
3
Partial
1
Interior Features
Appliances Included
Dishwasher, Dryer, Stove, Washer, Refrigerator
Flooring
Hardwood, Carpeted
Building Features
Style
Attached
Square Footage
1500 - 2000 sqft
Heating & Cooling
Cooling
Central air conditioning
Heating Type
Forced air
Utilities
Utility Sewer
Sanitary sewer
Water
Municipal water
Exterior Features
Exterior Finish
Brick, Vinyl siding
Parking
Parking Type
Garage
Total Parking Spaces
2
| Level | Rooms | Dimensions |
|---|---|---|
| Second level | Living room | 2.99 m x 2.99 m |
| Dining room | 4.16 m x 3.35 m | |
| Kitchen | 4.67 m x 4.03 m | |
| Office | 2.74 m x 2.13 m | |
| Bathroom | Measurements not available | |
| Third level | Bathroom | Measurements not available |
| Primary Bedroom | 4.26 m x 2.99 m | |
| Bedroom 2 | 2.89 m x 2.43 m | |
| Bedroom 3 | 3.2 m x 2.74 m | |
| Bathroom | Measurements not available | |
| Ground level | Foyer | Measurements not available |
| Features | |||||
|---|---|---|---|---|---|
| Garage | Dishwasher | Dryer | |||
| Stove | Washer | Refrigerator | |||
| Central air conditioning | |||||























