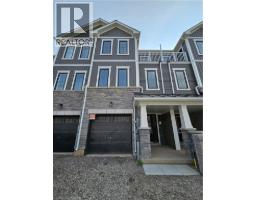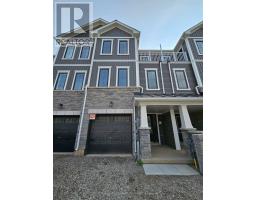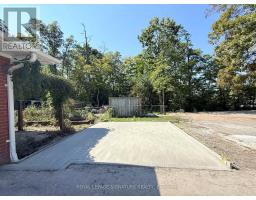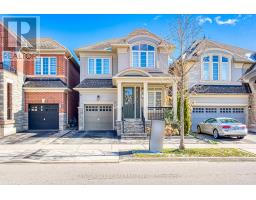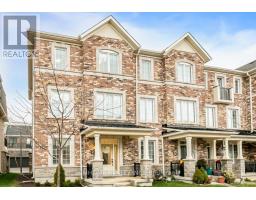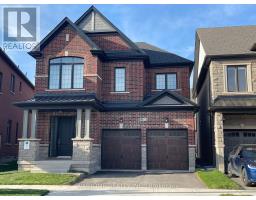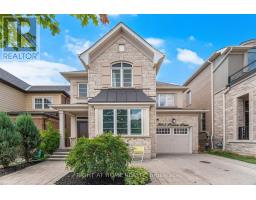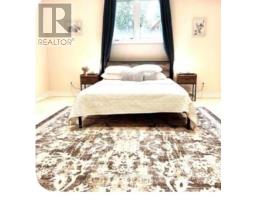3425 MOSLEY GATE E, Oakville (GO Glenorchy), Ontario, CA
Address: 3425 MOSLEY GATE E, Oakville (GO Glenorchy), Ontario
Summary Report Property
- MKT IDW12356430
- Building TypeHouse
- Property TypeSingle Family
- StatusRent
- Added1 weeks ago
- Bedrooms5
- Bathrooms5
- AreaNo Data sq. ft.
- DirectionNo Data
- Added On21 Aug 2025
Property Overview
Luxurious Primont built 5 5-bedroom 5-bath home with 12-foot ceilings on the main level. 1 Year new home with modern finishes throughout. Hardwood Floors on the main and 2nd level. Modern Kitchen with built-in gas range, built-in oven & microwave. Ceramic Floors & backsplash in the Kitchen, along with a large pantry. 9' ceiling on the 2nd floor, 4 Generous size bedrooms with independent en-suite baths. Primary bedroom suite with a spa-like bath & walk-in closet. Two other bedrooms with walk-in closets. Spacious Den/office on the 2nd floor that can also be used as a guest bedroom. 2nd-floor laundry, double-car garage, and inside garage entry. Situated in one of the best school districts and close to all amenities, which are perfect for a young family. (id:51532)
Tags
| Property Summary |
|---|
| Building |
|---|
| Level | Rooms | Dimensions |
|---|---|---|
| Second level | Bathroom | Measurements not available |
| Bathroom | Measurements not available | |
| Bathroom | Measurements not available | |
| Bathroom | Measurements not available | |
| Primary Bedroom | 5.79 m x 3.96 m | |
| Bedroom 2 | 3.45 m x 4.11 m | |
| Bedroom 3 | 4.29 m x 3.71 m | |
| Bedroom 4 | 3.4 m x 3.51 m | |
| Den | Measurements not available | |
| Main level | Family room | 3.4 m x 3.04 m |
| Dining room | 4.22 m x 4.11 m | |
| Kitchen | 2.74 m x 4.88 m | |
| Eating area | 3.69 m x 4.27 m | |
| Family room | 5.18 m x 4.27 m | |
| Ground level | Bathroom | Measurements not available |
| Features | |||||
|---|---|---|---|---|---|
| Attached Garage | Garage | Oven - Built-In | |||
| Window Coverings | Central air conditioning | ||||


















