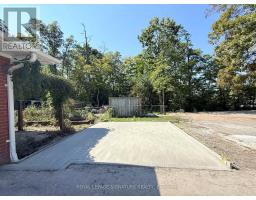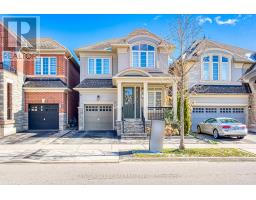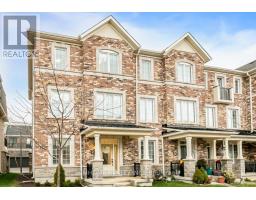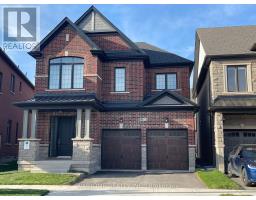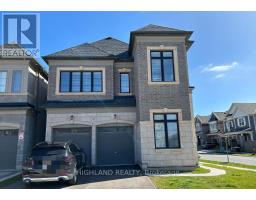201 MCWILLIAMS CRESCENT S, Oakville (GO Glenorchy), Ontario, CA
Address: 201 MCWILLIAMS CRESCENT S, Oakville (GO Glenorchy), Ontario
4 Beds4 BathsNo Data sqftStatus: Rent Views : 263
Price
$6,000
Summary Report Property
- MKT IDW12372443
- Building TypeHouse
- Property TypeSingle Family
- StatusRent
- Added7 days ago
- Bedrooms4
- Bathrooms4
- AreaNo Data sq. ft.
- DirectionNo Data
- Added On01 Sep 2025
Property Overview
Stunning Home In The Prestigious Preserve -Oakville North. Mattamy's One Of Largest Models 4242 Sf Home On A Family-Friendly Crescent. Elegantly Upgraded W/Builder 10' Ceiling Main Level, 9' 2nd Level, Office W/Bookshelf, Custom Kitchen. Master With Large Dressing Room And 10'Coffered Ceiling, Marble Counters. Second Floor Laundry; Wrought Iron Pickets. Tall Doors, Upgraded Kitchen Counter Tops. Close To New Oakville Hospital, Schools, Hwys And All Amenities. (id:51532)
Tags
| Property Summary |
|---|
Property Type
Single Family
Building Type
House
Storeys
2
Square Footage
3500 - 5000 sqft
Community Name
1008 - GO Glenorchy
Title
Freehold
Land Size
50 x 89.9 FT
Parking Type
Attached Garage,Garage
| Building |
|---|
Bedrooms
Above Grade
4
Bathrooms
Total
4
Partial
1
Interior Features
Appliances Included
Central Vacuum
Flooring
Hardwood
Basement Type
Partial
Building Features
Foundation Type
Block
Style
Detached
Square Footage
3500 - 5000 sqft
Heating & Cooling
Cooling
Central air conditioning
Heating Type
Forced air
Utilities
Utility Sewer
Sanitary sewer
Water
Municipal water
Exterior Features
Exterior Finish
Stucco, Stone
Parking
Parking Type
Attached Garage,Garage
Total Parking Spaces
4
| Level | Rooms | Dimensions |
|---|---|---|
| Second level | Bedroom | 6.1 m x 4.57 m |
| Bedroom 2 | 5.64 m x 3.91 m | |
| Bedroom 3 | 4.27 m x 3.51 m | |
| Bedroom 4 | 3.96 m x 3.66 m | |
| Ground level | Living room | 4.47 m x 3.35 m |
| Dining room | 4.47 m x 3.66 m | |
| Kitchen | 5.03 m x 3.23 m | |
| Eating area | 5.74 m x 3.15 m | |
| Family room | 5.79 m x 5.74 m | |
| Office | 3.56 m x 2.9 m |
| Features | |||||
|---|---|---|---|---|---|
| Attached Garage | Garage | Central Vacuum | |||
| Central air conditioning | |||||


























