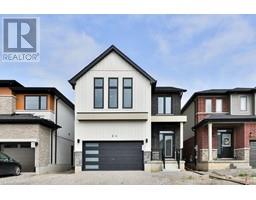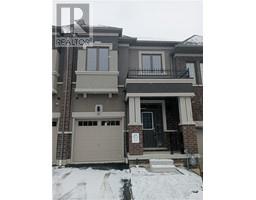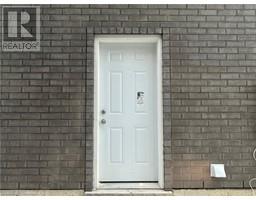153 DRUMMOND Street Unit# Upper 2040 - North Park/Wood St., Brantford, Ontario, CA
Address: 153 DRUMMOND Street Unit# Upper, Brantford, Ontario
Summary Report Property
- MKT ID40684372
- Building TypeHouse
- Property TypeSingle Family
- StatusRent
- Added8 weeks ago
- Bedrooms4
- Bathrooms2
- AreaNo Data sq. ft.
- DirectionNo Data
- Added On11 Dec 2024
Property Overview
This updated, upper-level rental in a converted Victorian home offers the perfect mix of modern living and historic charm. With a private entrance, this unit is ideal for tenants seeking comfort, style, and convenience. The main floor features a kitchen equipped with built-in appliances, in-suite laundry, and a handy mudroom for added functionality. The flexible layout includes four bedrooms, with the option to use one as a dining room or living space. A modernized 4-piece bathroom (2022) completes the main level. The second floor is a bright and open loft area, offering endless possibilities for a family room, creative workspace, or home office. This level also includes an upgraded 3-piece bathroom (2022) and sleek, newly installed railings. The entire unit boasts hardwood floors and fresh, neutral paint throughout (2022). Tenants will enjoy exclusive use of half the backyard, a single parking space (with additional street parking available through a city permit). Additional features include keyless entry, exterior video surveillance for added security. Located just a short walk from Laurier University, public transit, shopping, and dining, this home is perfectly situated. This is a rental opportunity you won’t want to miss—schedule your viewing today! (id:51532)
Tags
| Property Summary |
|---|
| Building |
|---|
| Land |
|---|
| Level | Rooms | Dimensions |
|---|---|---|
| Second level | Bedroom | 12'10'' x 10'3'' |
| Bedroom | 12'10'' x 10'2'' | |
| Bedroom | 8'7'' x 14'11'' | |
| 4pc Bathroom | Measurements not available | |
| Kitchen | 13'4'' x 8'9'' | |
| Mud room | 7'3'' x 8'5'' | |
| Third level | 3pc Bathroom | Measurements not available |
| Bedroom | 27'9'' x 26'1'' |
| Features | |||||
|---|---|---|---|---|---|
| Dishwasher | Dryer | Microwave | |||
| Refrigerator | Stove | Washer | |||
| Window air conditioner | |||||





















































