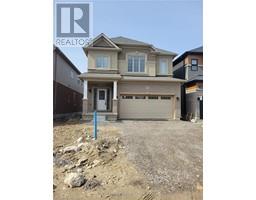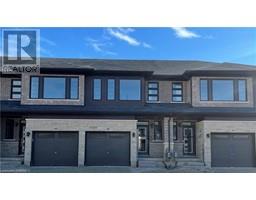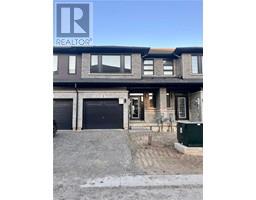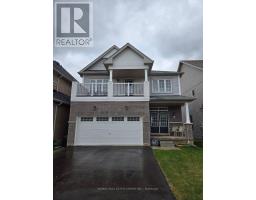232 WILMOT Road 2074 - Empire South, Brantford, Ontario, CA
Address: 232 WILMOT Road, Brantford, Ontario
Summary Report Property
- MKT ID40607926
- Building TypeHouse
- Property TypeSingle Family
- StatusRent
- Added1 weeks ago
- Bedrooms4
- Bathrooms3
- AreaNo Data sq. ft.
- DirectionNo Data
- Added On18 Jun 2024
Property Overview
Discover the perfect family home at 232 Wilmot Rd, Brantford. This brand-new 4-bedroom, 3-bathroom house offers 2,300 sq ft of spacious living, including a separate family room and an unfinished basement. The property features brand-new appliances and backs onto open space, providing a serene environment. Located just 10 minutes from the Ferrero Factory and Conestoga College, 7 minutes from Apotex Pharmachem Inc, and 10 minutes from the Brantford Train Station, this home offers unparalleled convenience. Additional nearby amenities include the Brantford Municipal Airport (11 minutes), Brantford General Hospital (13 minutes), and Walter Gretzky Elementary School within walking distance. Ideal for families seeking comfort and practicality, this house combines modern living with a prime location. Please note, no smoking and no pets are allowed. (id:51532)
Tags
| Property Summary |
|---|
| Building |
|---|
| Land |
|---|
| Level | Rooms | Dimensions |
|---|---|---|
| Second level | 5pc Bathroom | Measurements not available |
| 4pc Bathroom | Measurements not available | |
| Bedroom | 9'0'' x 12'0'' | |
| Bedroom | 10'0'' x 10'0'' | |
| Bedroom | 10'6'' x 9'0'' | |
| Primary Bedroom | 14'6'' x 13'6'' | |
| Main level | 2pc Bathroom | Measurements not available |
| Breakfast | 12'1'' x 8'6'' | |
| Kitchen | 12'1'' x 8'6'' | |
| Living room | 13'6'' x 18'0'' | |
| Family room | 17'1'' x 10'6'' |
| Features | |||||
|---|---|---|---|---|---|
| Attached Garage | Central air conditioning | ||||















































