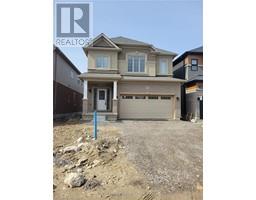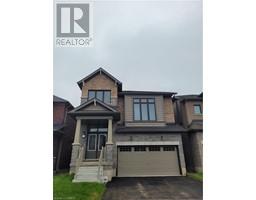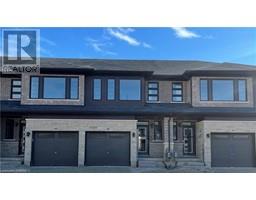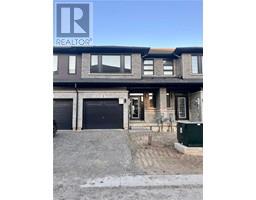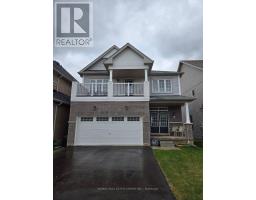25 BOWERY Road 2028 - Northwest Industrial, Brantford, Ontario, CA
Address: 25 BOWERY Road, Brantford, Ontario
Summary Report Property
- MKT ID40594187
- Building TypeRow / Townhouse
- Property TypeSingle Family
- StatusRent
- Added1 weeks ago
- Bedrooms3
- Bathrooms3
- AreaNo Data sq. ft.
- DirectionNo Data
- Added On18 Jun 2024
Property Overview
Welcome to 25 Bowery Road in the vibrant and thriving City of Brantford! This newly built townhome is a true gem, offering 3 generously sized bedrooms and 2.5 bathrooms. Perfectly situated for convenient access to highways, beautiful parks, schools, and Brantford's picturesque and extensive Grand River trail system, this location has it all. The home itself boasts a contemporary and stylish open-concept floor plan, designed to maximize space, comfort, and natural light throughout. As you step inside, you'll be greeted by an inviting living area that seamlessly flows into a modern kitchen and dining space, perfect for entertaining and family gatherings. The upper level features 3 spacious and well-appointed bedrooms, including a master suite that offers a private retreat with an ensuite bathroom. Each room is designed with comfort and relaxation in mind, providing ample space for rest and rejuvenation. This townhome is ideal for young professionals looking for a chic and convenient living space, growing families in need of room to expand, or those seeking to downsize without sacrificing style or comfort. Schedule a showing today! Available June 1. (id:51532)
Tags
| Property Summary |
|---|
| Building |
|---|
| Land |
|---|
| Level | Rooms | Dimensions |
|---|---|---|
| Second level | 4pc Bathroom | Measurements not available |
| Bedroom | 9'1'' x 9'1'' | |
| Bedroom | 10'1'' x 9'1'' | |
| 4pc Bathroom | Measurements not available | |
| Primary Bedroom | 19'2'' x 12'4'' | |
| Main level | 2pc Bathroom | Measurements not available |
| Kitchen | 10'1'' x 8'2'' | |
| Living room | 17'1'' x 10'7'' |
| Features | |||||
|---|---|---|---|---|---|
| Conservation/green belt | Attached Garage | Dishwasher | |||
| Dryer | Refrigerator | Stove | |||
| Washer | Window Coverings | Central air conditioning | |||


















