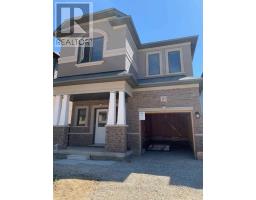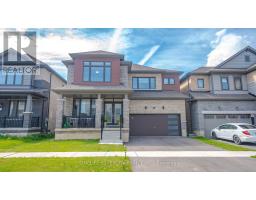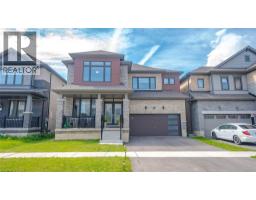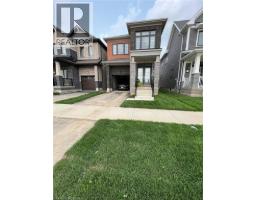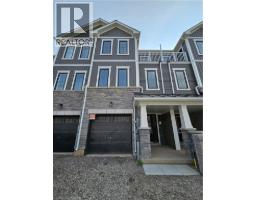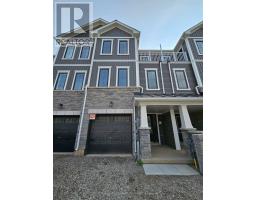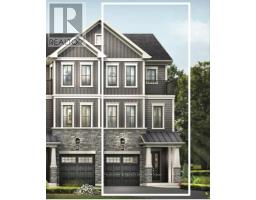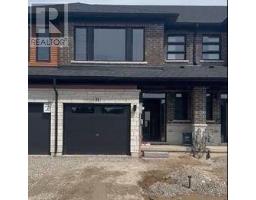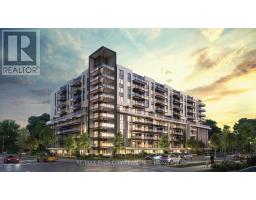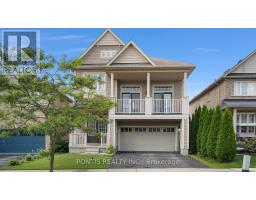26 BOWERY ROAD, Brantford, Ontario, CA
Address: 26 BOWERY ROAD, Brantford, Ontario
Summary Report Property
- MKT IDX12406803
- Building TypeRow / Townhouse
- Property TypeSingle Family
- StatusRent
- Added7 days ago
- Bedrooms3
- Bathrooms3
- AreaNo Data sq. ft.
- DirectionNo Data
- Added On16 Sep 2025
Property Overview
Not ready to buy? This is the perfect home! Step into this bright and spacious 3-bedroom, 2.5-bath end-unit townhouse, offering 1,604 sq ft of thoughtfully designed living space. Located in the desirable Holmedale community, this townhouse boasts a contemporary open-concept layout filled with natural light and perfect for both everyday living and entertaining. The main level features a seamless flow between the living and eat-in kitchen areas -ideal for hosting or relaxing with family. The modern kitchen offers ample cabinetry, quality appliances, and generous counter space for all your culinary needs. Upstairs, you'll find three well-appointed bedrooms including a spacious primary suite with a walk-in closet and ensuite bath. Additional highlights include convenient interior access to the garage and backyard space to enjoy in warmer months. Situated minutes from schools, local parks, highway access, and Brantford's incredible Grand River trail system, this townhouse blends comfort and convenience. (id:51532)
Tags
| Property Summary |
|---|
| Building |
|---|
| Level | Rooms | Dimensions |
|---|---|---|
| Second level | Primary Bedroom | 5.77 m x 3.76 m |
| Bedroom | 3.76 m x 2.79 m | |
| Bedroom | 2.82 m x 2.77 m | |
| Main level | Kitchen | 5.59 m x 2.54 m |
| Living room | 5.26 m x 3.17 m |
| Features | |||||
|---|---|---|---|---|---|
| In suite Laundry | Attached Garage | Garage | |||
| Dishwasher | Dryer | Stove | |||
| Washer | Window Coverings | Refrigerator | |||
| Central air conditioning | |||||



















