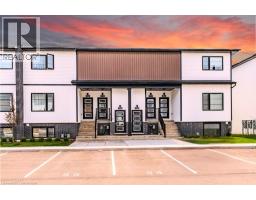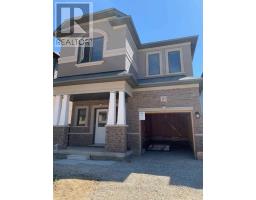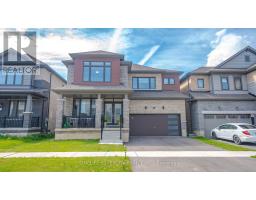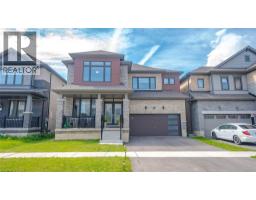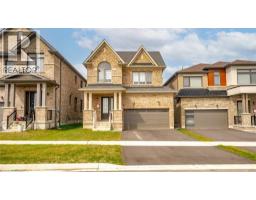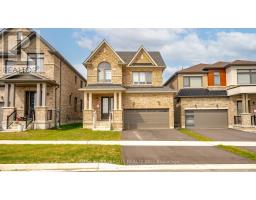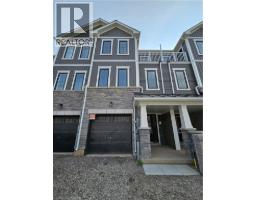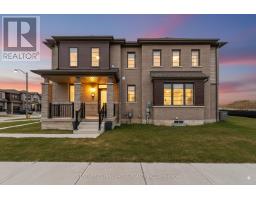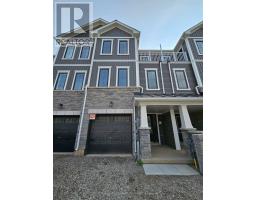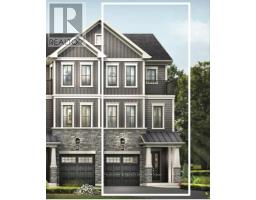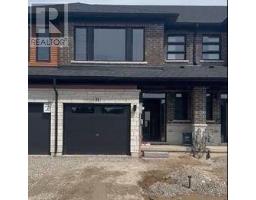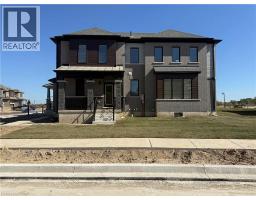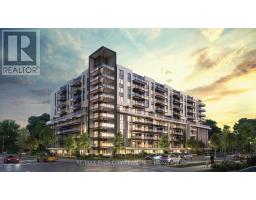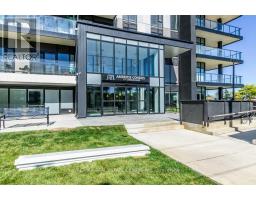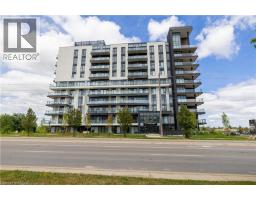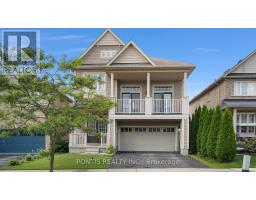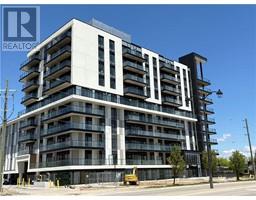575 CONKLIN Road Unit# 1020 2068 - Shellard Lane, Brantford, Ontario, CA
Address: 575 CONKLIN Road Unit# 1020, Brantford, Ontario
Summary Report Property
- MKT ID40759856
- Building TypeApartment
- Property TypeSingle Family
- StatusRent
- Added4 days ago
- Bedrooms1
- Bathrooms1
- AreaNo Data sq. ft.
- DirectionNo Data
- Added On30 Sep 2025
Property Overview
Brand New 1 Bedroom PENTHOUSE Condo Never Lived In! Over 12K spent on upgrades for you to enjoy, ideally situated in the desirable West Brant neighbourhood. 1 underground parking space, 1 storage locker and custom blinds on windows included. Expansive balcony with west looking views over the city. Condo features soaring ceilings, large windows, and a bright open-concept layout perfect for comfortable modern living. The sleek kitchen comes complete with quartz countertops, upgraded central island, and stainless steel appliances, creating a stylish space for cooking and entertaining. Enjoy the convenience of living close to major shopping, scenic parks, and easy access to public transit, all while being part of a newly built community that combines comfort with contemporary style. Building amenities: gym, bike, yoga and party room. (id:51532)
Tags
| Property Summary |
|---|
| Building |
|---|
| Land |
|---|
| Level | Rooms | Dimensions |
|---|---|---|
| Main level | Laundry room | Measurements not available |
| Living room | 12'6'' x 9'5'' | |
| Kitchen | 10'4'' x 4'8'' | |
| 3pc Bathroom | Measurements not available | |
| Bedroom | 11'7'' x 6'9'' | |
| Foyer | Measurements not available |
| Features | |||||
|---|---|---|---|---|---|
| Balcony | No Pet Home | Underground | |||
| None | Dishwasher | Dryer | |||
| Refrigerator | Stove | Washer | |||
| Hood Fan | Central air conditioning | Exercise Centre | |||
| Party Room | |||||






























