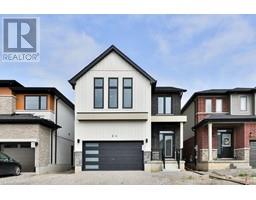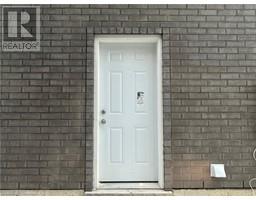86 OSBORN Avenue 2073 - Empire, Brantford, Ontario, CA
Address: 86 OSBORN Avenue, Brantford, Ontario
Summary Report Property
- MKT ID40686676
- Building TypeHouse
- Property TypeSingle Family
- StatusRent
- Added4 days ago
- Bedrooms3
- Bathrooms2
- AreaNo Data sq. ft.
- DirectionNo Data
- Added On18 Feb 2025
Property Overview
Welcome home to 86 Osborn Avenue in Brantford. This gorgeous rental property located on a corner lot in the highly desirable & family friendly neighbourhood of Empire in West Brant has a single attached garage and a fully fenced backyard. This 2 storey home has 3 bedrooms, 1.5 bathrooms that spans the homes 1,950 sq ft of finished space and includes a finished basement. The carpet free main floor has a welcoming foyer, a 2 piece powder room, a spacious living room, dining room and kitchen. The kitchen has stainless steel appliances that includes an over-the-range microwave and a built-in dishwasher. The living room has a gas fireplace and from the dining space there are sliding doors that access a deck in the backyard. The second floor has 3 bedrooms and a 4 piece bathroom. The finished basement has a recreation room equipped with shelving, recessed lighting, newly installed vinyl floors, and plenty of space for storage. The fully fenced backyard offers a safe space for kids and plenty of green space for entertaining. Perfectly suited for a professional couple or a family, and is located close to excellent schools, trails, parks and more. All you need to do is settle in and make it your own! (id:51532)
Tags
| Property Summary |
|---|
| Building |
|---|
| Land |
|---|
| Level | Rooms | Dimensions |
|---|---|---|
| Second level | 4pc Bathroom | Measurements not available |
| Bedroom | 12'6'' x 10'0'' | |
| Bedroom | 11'4'' x 10'0'' | |
| Bonus Room | 8'0'' x 6'4'' | |
| Primary Bedroom | 19'0'' x 10'5'' | |
| Basement | Bonus Room | 13'9'' x 8'4'' |
| Recreation room | 17'0'' x 13'4'' | |
| Bonus Room | 12'6'' x 5'4'' | |
| Main level | 2pc Bathroom | Measurements not available |
| Kitchen | 14'9'' x 9'2'' | |
| Dining room | 12'8'' x 8'7'' | |
| Living room | 14'9'' x 11'7'' |
| Features | |||||
|---|---|---|---|---|---|
| Sump Pump | Attached Garage | Central Vacuum - Roughed In | |||
| Dishwasher | Microwave | Refrigerator | |||
| Stove | Central air conditioning | ||||








































