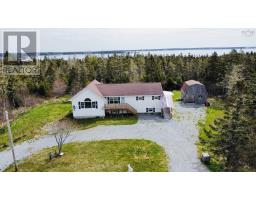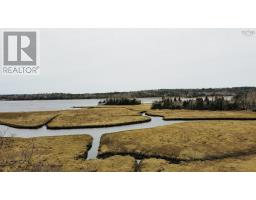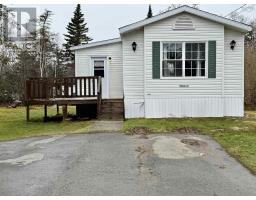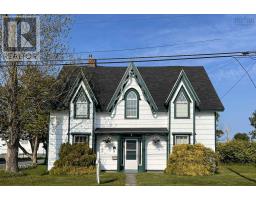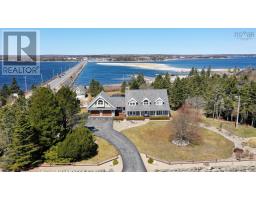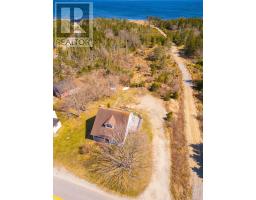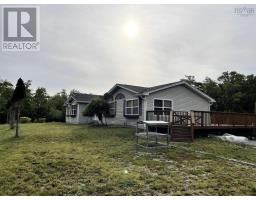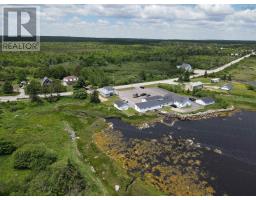55 Bayside Drive, Brass Hill, Nova Scotia, CA
Address: 55 Bayside Drive, Brass Hill, Nova Scotia
Summary Report Property
- MKT ID202427173
- Building TypeHouse
- Property TypeSingle Family
- StatusBuy
- Added3 weeks ago
- Bedrooms5
- Bathrooms3
- Area2029 sq. ft.
- DirectionNo Data
- Added On13 Apr 2025
Property Overview
This well-maintained bungalow is located in the sought after area of Brass Hill. It is extremely efficient equipped with solar energy, and offers the potential for rental income or a fully equipped in-law suite. As you enter the side door, you are greeted with a recently added on spacious family room filled with natural light and patio doors that allow you access to the backyard. A porch, laundry area and bedroom are also part of this new addition. Just up the steps is a well appointed eat in kitchen with custom cabinetry. The living room has beautiful hardwood floors. Down the hall is a large bathroom, with soaker tub, and separate standup shower. The spacious primary features two closets along with an en suite. There is an additional bedroom. The house lies on a .65 acre lot landscaped with mature trees, shrubs, gardens, spacious paved driveway and a paved parking area at the front. The backyard is well designed with a spacious cement pad offering a new pergola for shade, campfire pit, and plenty of room for the kids and animals to play. The home has ductless heat pumps, and electric baseboards and is hooked up to municipal sewer. Brass Hill offers a beautiful playground and field for children to enjoy. If you?re looking for a family home or a property with rental income potential this home offers flexibility and long-term value. (id:51532)
Tags
| Property Summary |
|---|
| Building |
|---|
| Level | Rooms | Dimensions |
|---|---|---|
| Lower level | Bedroom | 12 x 12 |
| Bedroom | 12 x 12 | |
| Porch | 12.2 x 6.3 | |
| Eat in kitchen | 16.7 xx 11.3 + 4 x 5.3 | |
| Living room | 15.5 x 11 | |
| Bath (# pieces 1-6) | 5.4 x 4 | |
| Main level | Porch | 9 x 13 |
| Family room | 15.5 x 14.2 | |
| Eat in kitchen | 17.2 x 11.2 | |
| Living room | 14 x | |
| Bath (# pieces 1-6) | 13 x 9.3 | |
| Primary Bedroom | 15 x 12.6 | |
| Ensuite (# pieces 2-6) | 3.6 x 5.7 | |
| Foyer | 3 x 16 | |
| Bedroom | 9 x 10 | |
| Bedroom | 10 x 8 + 3 x 7 + 4 x 5 |
| Features | |||||
|---|---|---|---|---|---|
| Gazebo | Range - Electric | Dishwasher | |||
| Dryer - Electric | Washer | Refrigerator | |||
| Heat Pump | |||||

































