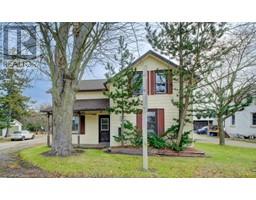50 WENGER Road 554 - Breslau/Bloomingdale/Maryhill, Breslau, Ontario, CA
Address: 50 WENGER Road, Breslau, Ontario
Summary Report Property
- MKT ID40681432
- Building TypeHouse
- Property TypeSingle Family
- StatusBuy
- Added15 weeks ago
- Bedrooms2
- Bathrooms3
- Area1301 sq. ft.
- DirectionNo Data
- Added On09 Dec 2024
Property Overview
A rare find! One year new bungalow located in peaceful Breslau. Built by Thomasfield Homes in their newest community - Hopewell Crossing. This home will surprise you from the moment you step in: solid hardwood throughout,9 ft. ceiling on the main floor as well as the basement, pot-lights, open floor dining plan, porcelain upgraded tiles in the bathrooms, quartz countertops, high end appliances and a tastefully selected backsplash completed with under cabinet lighting. Basement has an additional 3 pc bathroom for your needs. Step out to the covered deck that offers additional space for entertaiment. House comes equipped with AC, ERV, Water Softner, Garage door opener and concrete oversized double driveway. Book your showing and experience it yourself!Just move in and enjoy! (id:51532)
Tags
| Property Summary |
|---|
| Building |
|---|
| Land |
|---|
| Level | Rooms | Dimensions |
|---|---|---|
| Basement | Cold room | Measurements not available |
| 3pc Bathroom | Measurements not available | |
| Main level | 3pc Bathroom | Measurements not available |
| Dining room | 9'0'' x 8'0'' | |
| Laundry room | Measurements not available | |
| 3pc Bathroom | Measurements not available | |
| Bedroom | 9'6'' x 11'2'' | |
| Primary Bedroom | 13'0'' x 13'8'' | |
| Great room | 18'6'' x 11'0'' | |
| Kitchen | 13'6'' x 8'0'' |
| Features | |||||
|---|---|---|---|---|---|
| Sump Pump | Attached Garage | Dishwasher | |||
| Refrigerator | Water softener | Washer | |||
| Gas stove(s) | Hood Fan | Window Coverings | |||
| Garage door opener | Central air conditioning | ||||






















