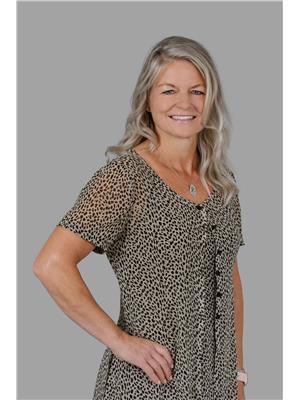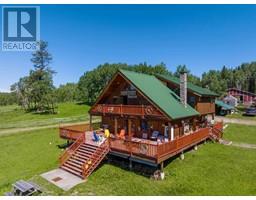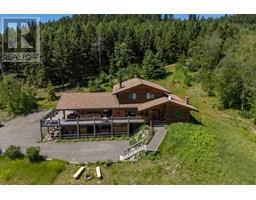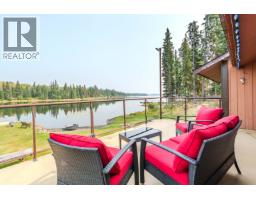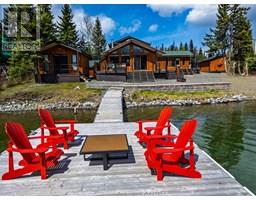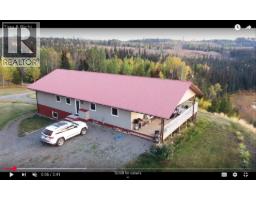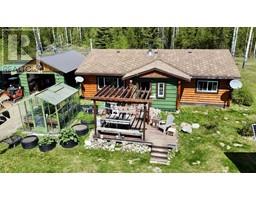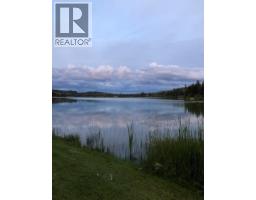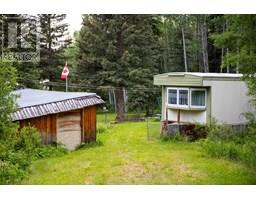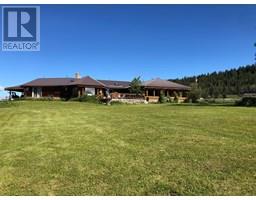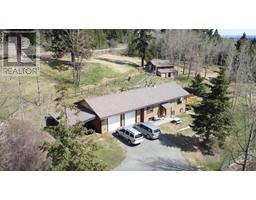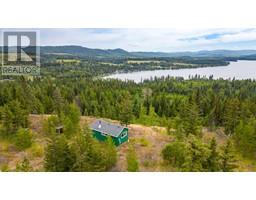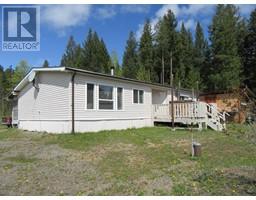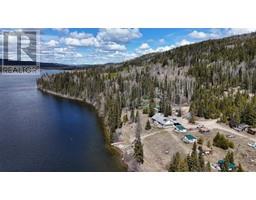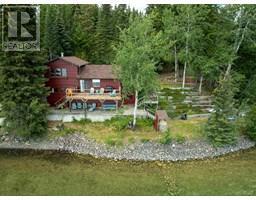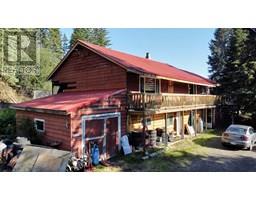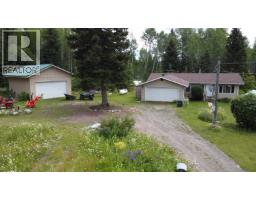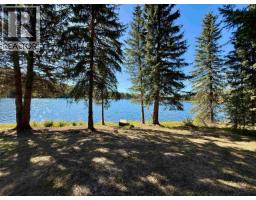8046 N BRIDGE LAKE ROAD, Bridge Lake, British Columbia, CA
Address: 8046 N BRIDGE LAKE ROAD, Bridge Lake, British Columbia
Summary Report Property
- MKT IDR2990398
- Building TypeHouse
- Property TypeSingle Family
- StatusBuy
- Added28 weeks ago
- Bedrooms3
- Bathrooms3
- Area2053 sq. ft.
- DirectionNo Data
- Added On15 Apr 2025
Property Overview
This Bridge Lake Waterfront Paradise Property is a remarkable estate offering a wide range of features and recreational activities. The property is situated on a south-facing 257' of waterfront, providing stunning lake views. Bridge Lake is known for its natural beauty and offers various activities throughout the year. The estate is situated on over one acre of land, offering ample space and privacy. This house features three bedrooms and three bathrooms providing comfortable living space. An added bonus is a luxurious four person sauna for those relaxing and enjoying those rejuvenating days. The open concept design ensures that every room in the house offers incredible lake views. Extensive renovations and upgrades have been carried out over the last decade including triple pane windows, 63 gallon hot water tank, RO system, laundry room, new flooring throughout, water filtration system, hydronic heating system, insulation, roof, siding, generator, and more. (id:51532)
Tags
| Property Summary |
|---|
| Building |
|---|
| Level | Rooms | Dimensions |
|---|---|---|
| Basement | Bedroom 3 | 15 ft ,6 in x 8 ft ,9 in |
| Sauna | 8 ft ,6 in x 7 ft ,3 in | |
| Laundry room | 14 ft ,6 in x 9 ft ,1 in | |
| Main level | Kitchen | 12 ft ,8 in x 15 ft ,7 in |
| Dining room | 11 ft ,5 in x 16 ft ,4 in | |
| Living room | 17 ft ,6 in x 16 ft ,7 in | |
| Primary Bedroom | 15 ft ,9 in x 16 ft ,7 in | |
| Bedroom 2 | 12 ft x 11 ft ,5 in |
| Features | |||||
|---|---|---|---|---|---|
| Garage(3) | RV | Sauna | |||
| Washer | Dryer | Refrigerator | |||
| Stove | Dishwasher | ||||































