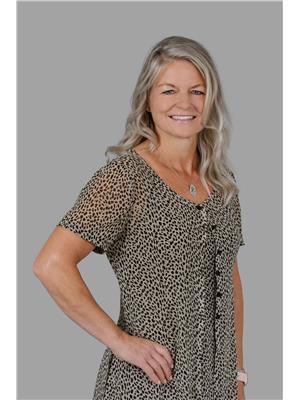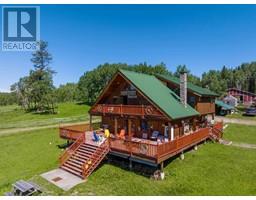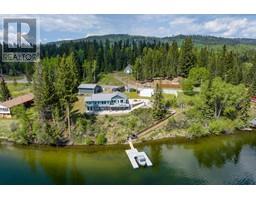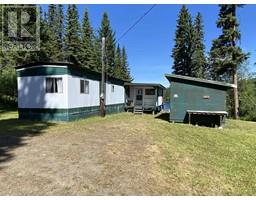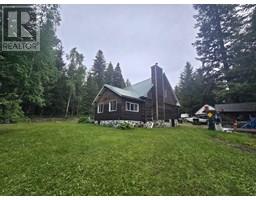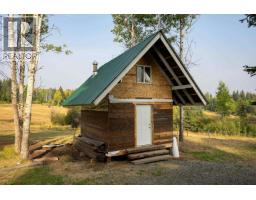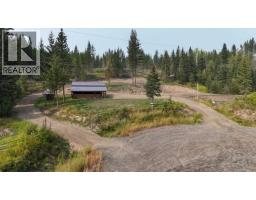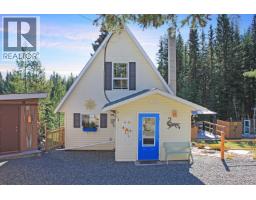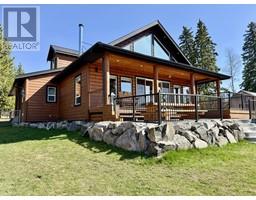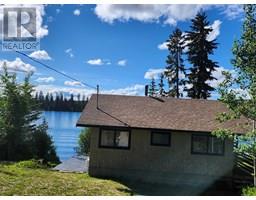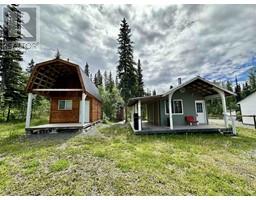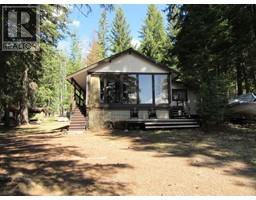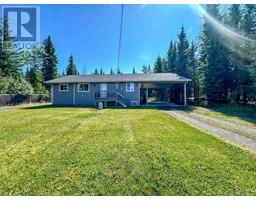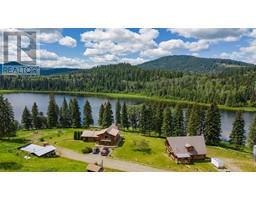7649 JULSRUD ROAD, Deka Lake / Sulphurous / Hathaway Lakes, British Columbia, CA
Address: 7649 JULSRUD ROAD, Deka Lake / Sulphurous / Hathaway Lakes, British Columbia
Summary Report Property
- MKT IDR3006576
- Building TypeHouse
- Property TypeSingle Family
- StatusBuy
- Added7 days ago
- Bedrooms6
- Bathrooms6
- Area4251 sq. ft.
- DirectionNo Data
- Added On12 Oct 2025
Property Overview
This isn't just a property; it's an invitation to live your dream. If you've always wanted to own an inviting multi-family home or run your own bed and breakfast, here is your chance! For 27 years, this spacious house has been used as a tour provider for quads, snowmobiles, and mountain bikes. Now, it's ready to be integrated into your own vision. Enjoy breathtaking panoramic views of 2 clear lakes and the majestic mountains in the Cariboo Highlands. The home features 6 bedrooms, 6 bathrooms, a sauna, a Finnish Tulikivi stove, and a wrap-around deck. The primary bedroom has spectacular water views, a fireplace, and an ensuite with a jet tub. There's a 2-car garage and carport to accommodate your outdoor toys. This property makes a perfect peaceful retreat or a place to entertain guests! (id:51532)
Tags
| Property Summary |
|---|
| Building |
|---|
| Level | Rooms | Dimensions |
|---|---|---|
| Above | Primary Bedroom | 20 ft ,9 in x 13 ft ,6 in |
| Bedroom 4 | 11 ft ,6 in x 8 ft ,5 in | |
| Bedroom 5 | 13 ft ,4 in x 8 ft ,5 in | |
| Basement | Family room | 26 ft x 19 ft ,2 in |
| Bedroom 2 | 23 ft ,8 in x 10 ft ,4 in | |
| Bedroom 3 | 20 ft ,1 in x 10 ft ,1 in | |
| Family room | 26 ft x 19 ft ,2 in | |
| Sauna | 9 ft x 7 ft ,1 in | |
| Utility room | 14 ft ,1 in x 20 ft ,7 in | |
| Main level | Family room | 23 ft ,8 in x 10 ft ,1 in |
| Living room | 23 ft ,8 in x 12 ft ,9 in | |
| Kitchen | 9 ft ,1 in x 10 ft ,1 in | |
| Dining nook | 11 ft ,2 in x 10 ft ,1 in | |
| Primary Bedroom | 13 ft ,1 in x 22 ft ,7 in | |
| Dining room | 14 ft x 11 ft ,4 in |
| Features | |||||
|---|---|---|---|---|---|
| Garage(2) | Open | Sauna | |||
| Washer | Dryer | Refrigerator | |||
| Stove | Dishwasher | Laundry - In Suite | |||



























