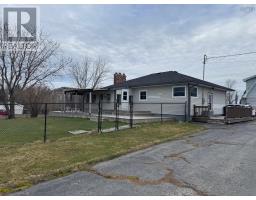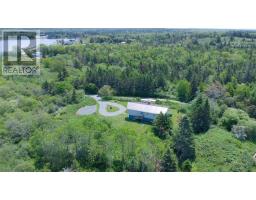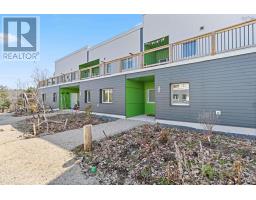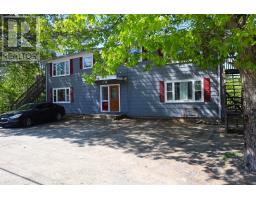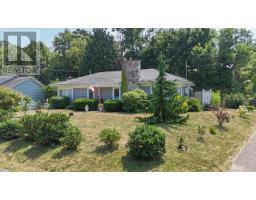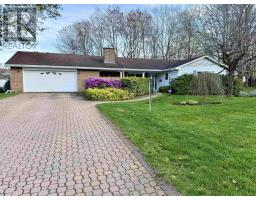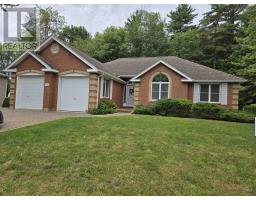12 Olympiad Avenue, Bridgewater, Nova Scotia, CA
Address: 12 Olympiad Avenue, Bridgewater, Nova Scotia
Summary Report Property
- MKT ID202506436
- Building TypeHouse
- Property TypeSingle Family
- StatusBuy
- Added17 weeks ago
- Bedrooms3
- Bathrooms2
- Area1850 sq. ft.
- DirectionNo Data
- Added On07 Apr 2025
Property Overview
Imagine your family settling into a stunning modern home nestled within the tranquil Pinecrest Subdivision of Bridgewater, Nova Scotia. This residence offers an inviting open floor plan that enhances the home's airy ambiance, featuring cathedral ceilings and expansive windows that bathe the interior in natural light. This home has had significant upgrades, including a custom kitchen designed to meet the needs of contemporary living. A new deck, complemented by a privacy fence, provides an ideal space for quiet moments or family gatherings, surrounded by thoughtfully landscaped gardens. The addition of a metal roof ensures durability, and a new shed offers extra storage alongside the existing attached garage. Living in Pinecrest Subdivision allows your family to embrace the charm of small-town life without compromising on quality. The neighborhood is known for its peaceful environment, making it a perfect setting for families seeking both comfort and community. Envision your family thriving in this serene and modern home, where every detail is tailored to support a superb lifestyle in one of Bridgewater's most sought-after neighborhoods. (id:51532)
Tags
| Property Summary |
|---|
| Building |
|---|
| Level | Rooms | Dimensions |
|---|---|---|
| Lower level | Family room | 17.9x12.10 |
| Bedroom | 14.5x12.9 | |
| Bath (# pieces 1-6) | 8.4X8.6 | |
| Main level | Living room | 15'3 X 15'6 |
| Kitchen | 18'8 X 11'8 | |
| Primary Bedroom | 16.6x10.9 | |
| Bedroom | 12.3x11.6 | |
| Bath (# pieces 1-6) | 11.6X7.10 |
| Features | |||||
|---|---|---|---|---|---|
| Garage | Attached Garage | Wall unit | |||
| Heat Pump | |||||


















