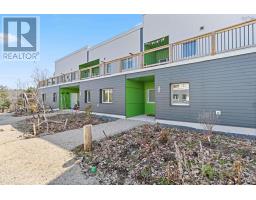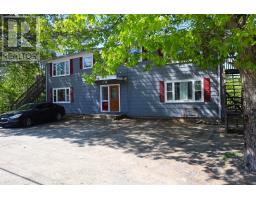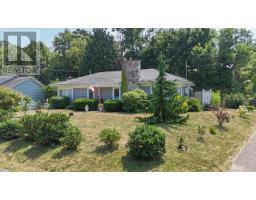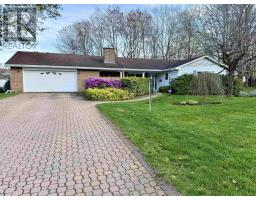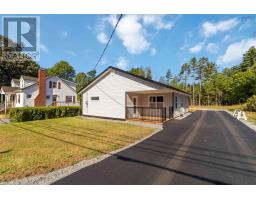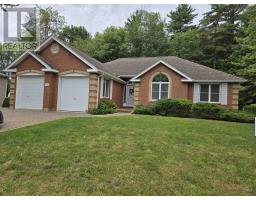93 Parkdale Avenue, Bridgewater, Nova Scotia, CA
Address: 93 Parkdale Avenue, Bridgewater, Nova Scotia
Summary Report Property
- MKT ID202508153
- Building TypeHouse
- Property TypeSingle Family
- StatusBuy
- Added14 weeks ago
- Bedrooms3
- Bathrooms2
- Area2492 sq. ft.
- DirectionNo Data
- Added On13 May 2025
Property Overview
Welcome to 93 Parkdale Avenue, a hidden gem in one of Bridgewater?s most charming and quiet neighbourhoods. This spacious 1870 sq. ft. home is full of potential and ready for its next chapter. Built with a solid foundation and strong bones, this 50-year-old property offers the perfect canvas for your renovation vision. Whether you?re a first-time buyer looking to invest sweat equity, a flipper, or someone with an eye for design, this home is brimming with opportunity. Nestled on a peaceful street in town, the location is unbeatable?close to all amenities yet tucked away in a serene setting. One of the standout features of this property is the expansive backyard that stretches all the way to the duck pond, creating a peaceful, nature-filled escape right in your own backyard. With generous interior space and outdoor room to roam, this property is a rare find for those looking to build value in a sought-after area. Don?t miss your chance to bring this home back to life and make it your own. (id:51532)
Tags
| Property Summary |
|---|
| Building |
|---|
| Level | Rooms | Dimensions |
|---|---|---|
| Second level | Primary Bedroom | 12.6 x 12.10 |
| Bedroom | 12 x 9 | |
| Bedroom | 10 x 8.6 | |
| Bath (# pieces 1-6) | 8.8 x 7.7 | |
| Basement | Utility room | 20 x 24 |
| Lower level | Family room | 20.8 x 11.8 |
| Laundry / Bath | 11.7 x 7 | |
| Ensuite (# pieces 2-6) | 7 x 4.6 | |
| Main level | Sunroom | 14 x 6 |
| Kitchen | 16.4 x 9.7 | |
| Dining room | 11.4 x 9 | |
| Living room | 19 x 12 |
























