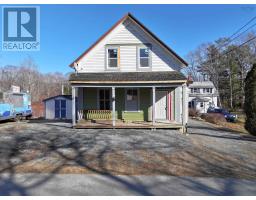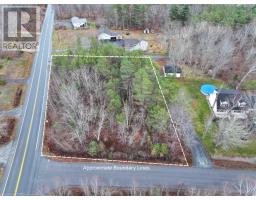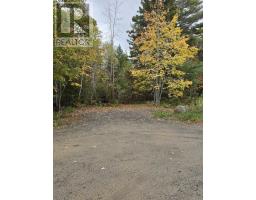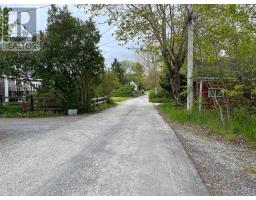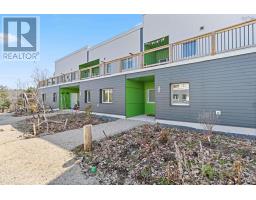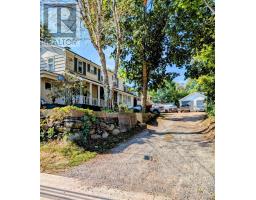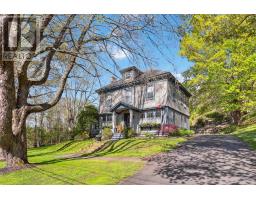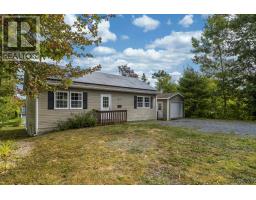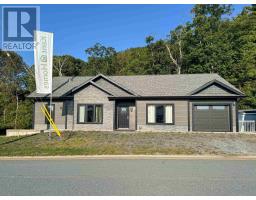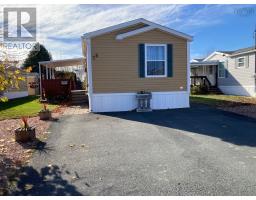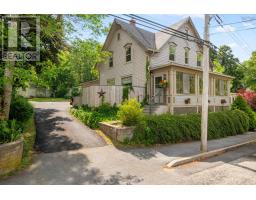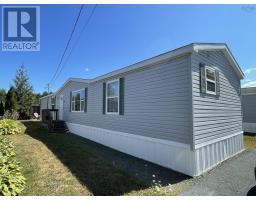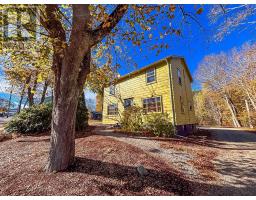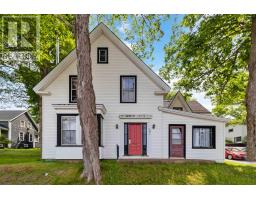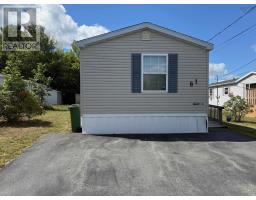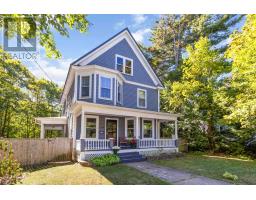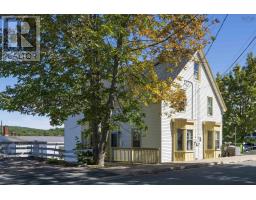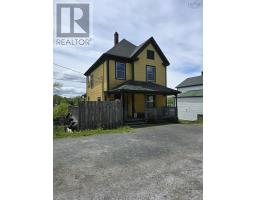15 Dr Ernst Court, Bridgewater, Nova Scotia, CA
Address: 15 Dr Ernst Court, Bridgewater, Nova Scotia
Summary Report Property
- MKT ID202523922
- Building TypeHouse
- Property TypeSingle Family
- StatusBuy
- Added14 weeks ago
- Bedrooms2
- Bathrooms2
- Area1240 sq. ft.
- DirectionNo Data
- Added On20 Oct 2025
Property Overview
Modern and inviting, 15 Dr. Ernst Court offers the best in low-maintenance living on one level. Built less than two years ago, this thoughtfully designed 2-bedroom, 2-bath home delivers both comfort and style, making it a perfect fit for downsizers, professionals, or anyone looking for a turnkey property. Set on a lovely corner lot with charming landscaping and a stone accent wall, the curb appeal is just the beginning. Step inside to a bright, open-concept layout where natural light fills the living space. The galley- style kitchen, walk-in shower, and convenient laundry room add to the homes practical design, while features such as vinyl click flooring, generous closets, and a fully fenced backyard with patio make day-to-day living easy. The attached garage ensures everything you need is right at hand. Energy efficiency is front and center with an insulated slab foundation and ductless heat pump, keeping costs low year-round. With warranties still in place, you can move in with peace of mind and focus on enjoying your lifestyle. This quiet cul-de-sac is tucked just off Glen Allan Drive, within walking distance to Bridgewaters amenities and only minutes to Osprey Ridge Golf Course, Lahave Marina, and Highway 103, your quick connection to Halifax. (id:51532)
Tags
| Property Summary |
|---|
| Building |
|---|
| Level | Rooms | Dimensions |
|---|---|---|
| Main level | Living room | 15.3 x 15.9 |
| Kitchen | 9.11 x 12.8 | |
| Dining room | 15.9 x 8.6 | |
| Primary Bedroom | 11.11 x 14.8 | |
| Ensuite (# pieces 2-6) | 6.2 x 10.1 | |
| Bedroom | 9.11 x 10.9 | |
| Laundry room | 5.2 x 7.4 | |
| Bath (# pieces 1-6) | 5.6 x 12.7 | |
| Foyer | 5.8 x 4.11 |
| Features | |||||
|---|---|---|---|---|---|
| Level | Garage | Attached Garage | |||
| Gravel | Stove | Dryer | |||
| Washer | Microwave Range Hood Combo | Refrigerator | |||
| Heat Pump | |||||




























