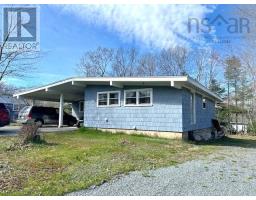195 Smith Avenue, Bridgewater, Nova Scotia, CA
Address: 195 Smith Avenue, Bridgewater, Nova Scotia
Summary Report Property
- MKT ID202415307
- Building TypeHouse
- Property TypeSingle Family
- StatusBuy
- Added1 days ago
- Bedrooms4
- Bathrooms2
- Area1600 sq. ft.
- DirectionNo Data
- Added On01 Jul 2024
Property Overview
Welcome to your dream home in the heart of Bridgewater! This charming 4-bedroom, 2-bathroom bungalow is nestled on a large, parklike lot in one of the neighborhood's most sought-after areas. Step inside and be captivated by the recently renovated kitchen ? perfect for whipping up your favorite meals. The wood burning fireplace offers a warm and inviting atmosphere for those chilly nights, while the three heat pumps provide heating and cooling. The finished basement adds significant value to this home, boasting a spacious family room, an additional bedroom, and a bathroom. With large egress windows and a separate entrance, there's fantastic potential here for a granny suite or one bedroom apartment. Minimal work is needed to complete a small efficiency kitchen, making it a versatile and practical addition. Outside, enjoy the serenity of your parklike backyard. Whether you?re hosting summer barbecues, gardening, or simply relaxing, this outdoor space offers endless possibilities. Don?t miss this rare opportunity to own a beautifully updated bungalow with incredible potential. Schedule your private showing today and make this exceptional property yours! (id:51532)
Tags
| Property Summary |
|---|
| Building |
|---|
| Level | Rooms | Dimensions |
|---|---|---|
| Lower level | Family room | 20 x 10.9 |
| Bedroom | 10.8.5 x 10.9 | |
| Bath (# pieces 1-6) | 5.9 x 7.7 | |
| Laundry room | 21.1 x 7 less jog | |
| Utility room | 17.10 x 18.2 less jog | |
| Main level | Kitchen | 11.9 x 7.8.5 |
| Dining room | 10 x 11.6 | |
| Living room | 19.3 x 11.6 | |
| Bath (# pieces 1-6) | 8 x 7.6 | |
| Bedroom | 10.8 x 9.2 | |
| Bedroom | 8.9 x 8 | |
| Bedroom | 11 x 11.6 |
| Features | |||||
|---|---|---|---|---|---|
| Level | Sump Pump | Range - Electric | |||
| Dryer - Electric | Washer | Refrigerator | |||
| Walk out | Wall unit | Heat Pump | |||














































