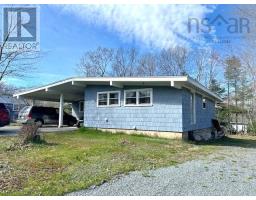87 WINBURN Avenue, Bridgewater, Nova Scotia, CA
Address: 87 WINBURN Avenue, Bridgewater, Nova Scotia
Summary Report Property
- MKT ID202411442
- Building TypeHouse
- Property TypeSingle Family
- StatusBuy
- Added2 weeks ago
- Bedrooms4
- Bathrooms4
- Area2631 sq. ft.
- DirectionNo Data
- Added On19 Jun 2024
Property Overview
Looking for a picturesque family home with an in-law suite apartment in Bridgewater, Nova Scotia? Welcome home! This charming cape cod residence on Winburn Avenue is ideal for family living. Just an hour from Halifax and close to all essential amenities, convenience is at your doorstep. With the hospital just 2 minutes away, peace of mind is always within reach. Wake up to stunning views from your spacious master bedroom and enjoy a luxurious soak in the ensuite tub. Prepare breakfast in your large kitchen with new appliances, perfect for family gatherings and entertaining. Outside, relax on your newly renovated covered front porch or enjoy your coffee in the sun on the back deck. The kids have plenty of space in the two cozy living rooms and can play outside or read in the hammock. Downstairs, the one-bedroom in-law suite apartment is well-equipped with a large kitchen, private laundry and ample storage. Explore the vibrant local community; browse the farmers' markets, embark on a short drive to Mahone Bay, Lunenburg, or cherish the nearby sandy beaches. Enjoy the local golf course, several indoor sports facilities and the scenic centennial trail system. The French first language P-12 school is just minutes away. This home and neighborhood cater to a diverse range of preferences and lifestyles. Don't miss the opportunity to make this your family's new haven. Schedule a viewing today and make Bridgewater your home sweet home! (id:51532)
Tags
| Property Summary |
|---|
| Building |
|---|
| Level | Rooms | Dimensions |
|---|---|---|
| Second level | Primary Bedroom | 11.11x17.8 |
| Storage | 4.6x7.6 | |
| Ensuite (# pieces 2-6) | 8.6x7.6 LESS JOG | |
| Bath (# pieces 1-6) | 5.4x9.4 LESS JOG | |
| Bedroom | 12.1x10.11 | |
| Bedroom | 12.2x11.7 | |
| Basement | Utility room | 21.11x4.6 |
| Bedroom | 11.4x12.11 | |
| Bath (# pieces 1-6) | 7x13.1 | |
| Living room | 11.1x10 | |
| Kitchen | 20.5x10.7 | |
| Storage | Measurements not available | |
| Main level | Bath (# pieces 1-6) | 7.2x2.7 |
| Laundry room | 7.5x9.11 | |
| Kitchen | 12.9x13.5 | |
| Dining room | 14.2x13.5 | |
| Family room | 13.2x13.1 | |
| Living room | 11.11x13.6 |
| Features | |||||
|---|---|---|---|---|---|
| Treed | Sloping | Level | |||
| Carport | Range - Electric | Dishwasher | |||
| Dryer - Electric | Washer | Microwave | |||
| Refrigerator | Walk out | Heat Pump | |||





























































