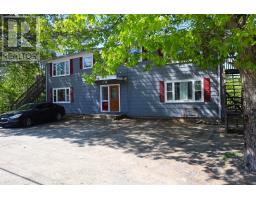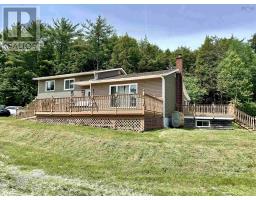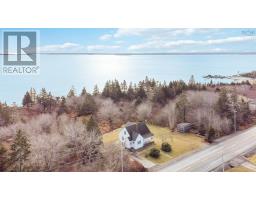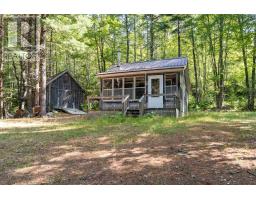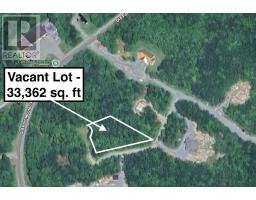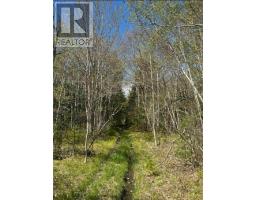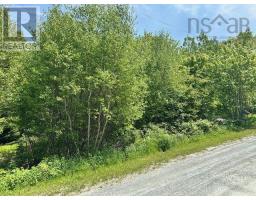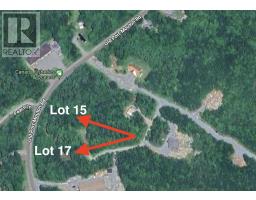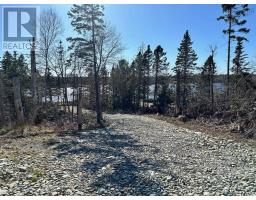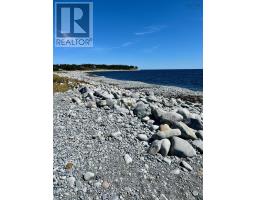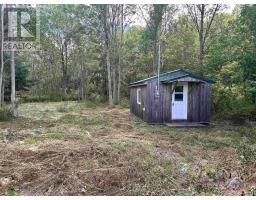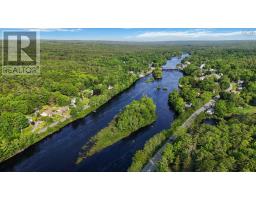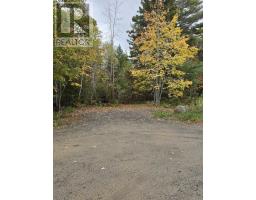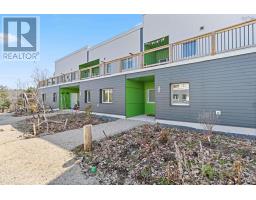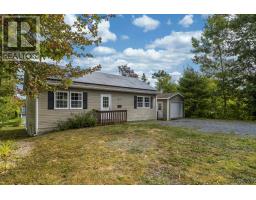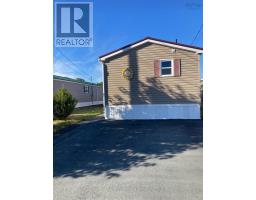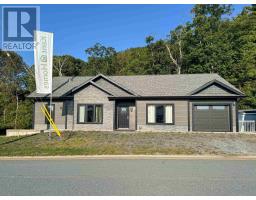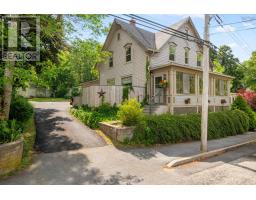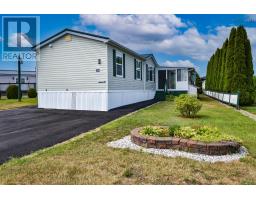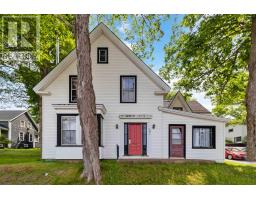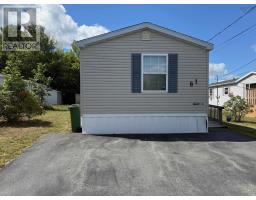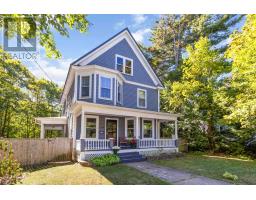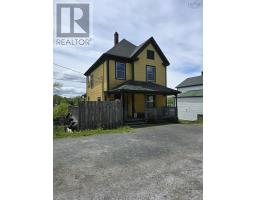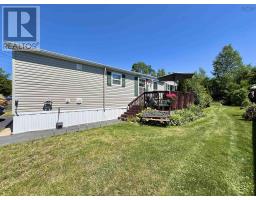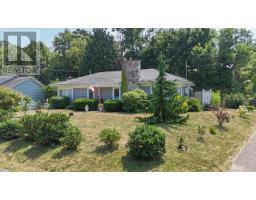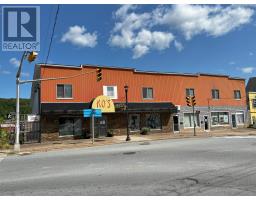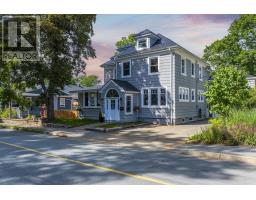195 York Street, Bridgewater, Nova Scotia, CA
Address: 195 York Street, Bridgewater, Nova Scotia
Summary Report Property
- MKT ID202525435
- Building TypeHouse
- Property TypeSingle Family
- StatusBuy
- Added3 days ago
- Bedrooms3
- Bathrooms2
- Area1456 sq. ft.
- DirectionNo Data
- Added On20 Oct 2025
Property Overview
Welcome to this beautiful 3+1 bedroom century home, perfectly situated on nearly half an acre in the vibrant town of Bridgewater, Nova Scotia. Overflowing with character, this property features stunning hardwood and softwood floors throughout, blending timeless charm with everyday functionality. The main level offers a bright and inviting living room, complete with a wood-burning fireplace the perfect spot to gather on cozy Autumn evenings. A spacious dining room is ideal for hosting family and friends, while a flexible room on this level can serve as a den, home office, or additional bedroom to suit your needs. The large kitchen provides plenty of space for culinary creativity, and a convenient half bath with laundry completes the main floor. At the front of the home, a charming covered verandah overlooks York Street, providing a peaceful space to enjoy your morning coffee or relax with a good book. Upstairs, youll find three generous bedrooms filled with natural light, along with a full bathroom. Outside, the property features a fully wired workshop/shed perfect for hobbies, storage, or projects and a spacious yard with room to garden, play, or entertain. At the back end of the property you'll find a private oasis of mature trees...perfect for children to explore nature in their own backyard! Located just steps away from the local elementary and middle schools, this home is ideal for a growing family. Parks and the downtown core of Bridgewater are within easy walking distance, giving you convenient access to shops, restaurants, and community amenities. (id:51532)
Tags
| Property Summary |
|---|
| Building |
|---|
| Level | Rooms | Dimensions |
|---|---|---|
| Second level | Bedroom | 9.11 x 9.10 |
| Primary Bedroom | 11.8 x 11.2 | |
| Bath (# pieces 1-6) | 8.9 x 5.2 | |
| Main level | Kitchen | 14.5 x 11.7 |
| Dining room | 14.11 x 11.1 | |
| Laundry / Bath | 8.9 x 4.9 | |
| Den | 13.2 x 10/or bedroom | |
| Living room | 16.10 x 12 | |
| Bedroom | 11.5 x 10.1 |
| Features | |||||
|---|---|---|---|---|---|
| Treed | Stove | Dishwasher | |||
| Dryer | Washer | Refrigerator | |||


































