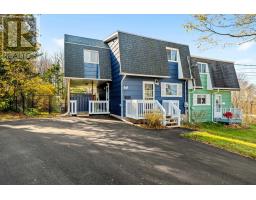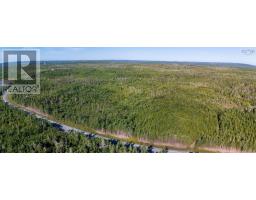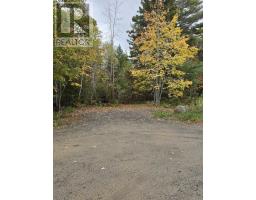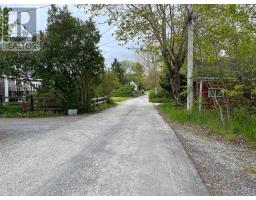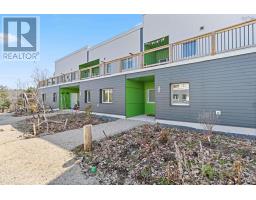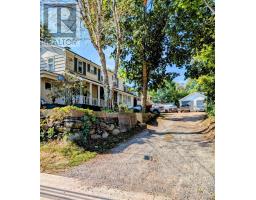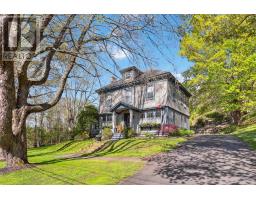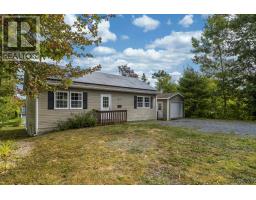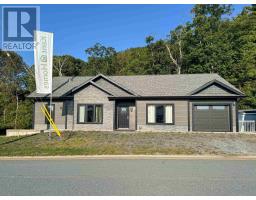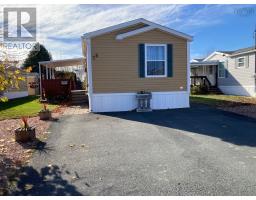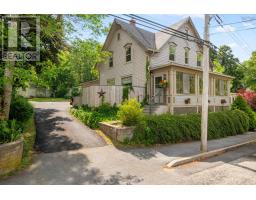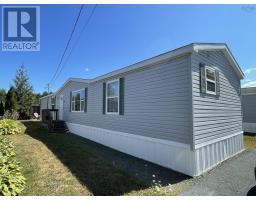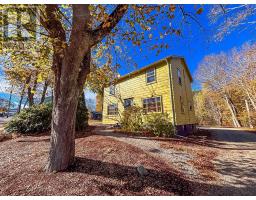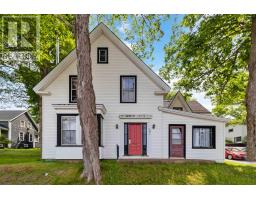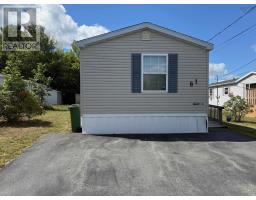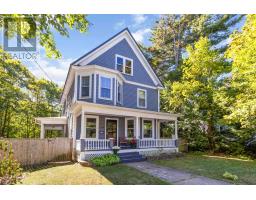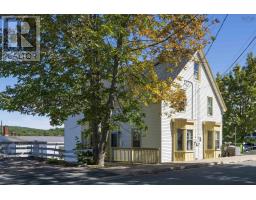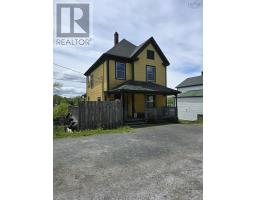480 Glen Allan Drive, Bridgewater, Nova Scotia, CA
Address: 480 Glen Allan Drive, Bridgewater, Nova Scotia
Summary Report Property
- MKT ID202522646
- Building TypeHouse
- Property TypeSingle Family
- StatusBuy
- Added11 weeks ago
- Bedrooms3
- Bathrooms3
- Area1380 sq. ft.
- DirectionNo Data
- Added On07 Nov 2025
Property Overview
Welcome to 480 Glen Allan Drive, a charming 3 bedroom, 2.5 bath home in the beautiful town of Bridgewater! This meticulously-maintained property offers the perfect blend of comfort, style, and convenience, making it an ideal space for downsizers or young families. Upon entering, you'll find a bright and airy living room with an open, inviting layout, perfect for relaxation or entertaining. Around the corner is the kitchen, with ample cabinet and counter space, making meal preparation easy. Make your way upstairs to marvel at the spacious primary bedroom, which includes a walk-in closet and private ensuite bath for maximum comfort. Two additional bedrooms and full bathroom complete this floor. Step outside to discover your own private oasis - a beautifully landscaped backyard with a level green space, perfect for summer barbecues or unwinding after a long day. The partially fenced yard offers plenty of space for children to play or for gardening enthusiasts to create their dream garden. Although the attached garage has been converted to a flex space as a home office/den, it can easily be converted back so you can make use of the full garage space. Updates include new laminate flooring upstairs (2022), both decks painted (2024), and wooden fence (2023). Located in a peaceful and friendly neighborhood, you are within walking distance to parks (including a dog park), and just minutes from schools, hospital, shopping centers, and dining options, with easy access to the highway for a convenient commute. (id:51532)
Tags
| Property Summary |
|---|
| Building |
|---|
| Level | Rooms | Dimensions |
|---|---|---|
| Second level | Primary Bedroom | 16.9x11.4 |
| Bedroom | 10.8x9.4-jog | |
| Ensuite (# pieces 2-6) | 5.3x4.11 | |
| Bath (# pieces 1-6) | 6.10x4.11 | |
| Third level | Bedroom | 10.1x8.10+jog |
| Main level | Foyer | 9.1x4.4+jog |
| Living room | 22.4x12.3 | |
| Kitchen | 7.7x4.0 | |
| Bath (# pieces 1-6) | 5x2.10 | |
| Storage | 9.5x8.5+jog |
| Features | |||||
|---|---|---|---|---|---|
| Garage | Attached Garage | Paved Yard | |||
| Stove | Dishwasher | Dryer | |||
| Washer | Microwave | Refrigerator | |||
| Heat Pump | |||||
































