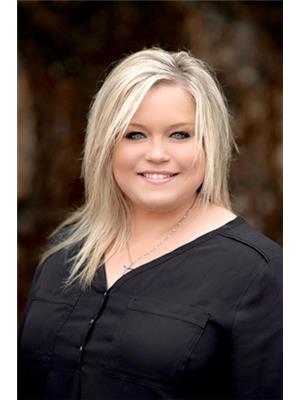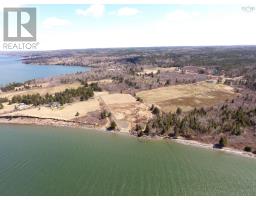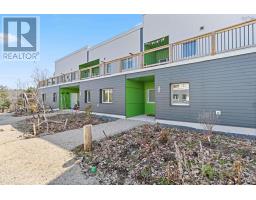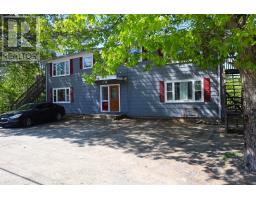53 Belmont Drive, Bridgewater, Nova Scotia, CA
Address: 53 Belmont Drive, Bridgewater, Nova Scotia
Summary Report Property
- MKT ID202507296
- Building TypeMobile Home
- Property TypeSingle Family
- StatusBuy
- Added6 days ago
- Bedrooms2
- Bathrooms2
- Area1136 sq. ft.
- DirectionNo Data
- Added On09 Apr 2025
Property Overview
If convenient and easy living is what you are looking for, you are going to want to check out this beautiful and well maintained 2 Bed and 2 Bath Home in the highly sought after Lahave Heights park! This is the perfect lot and location that offers privacy on all sides of the home with the park area next door, as well as the comfort and security that this friendly neighbourhood is known for. You will love the huge Eat-in Kitchen with tons of cupboard and counter space, the bright and spacious Living Room with a heat pump for inexpensive heating and cooling all year long. The layout of this home is perfect with the 2 large Bedrooms and the 2 Bathrooms at each end of the home offering privacy for Family or guests. The impressive primary Bedroom offers a full Ensuite Bath with safety handles, as well as a huge Walk-in Closet. Outside you will find a partially covered deck, double paved driveway, and a convenient 8'2 x 8'2 storage shed. It is time to enjoy life and all of the conveniences of in town living! -- (id:51532)
Tags
| Property Summary |
|---|
| Building |
|---|
| Level | Rooms | Dimensions |
|---|---|---|
| Main level | Kitchen | 15 x 13.9 |
| Primary Bedroom | 15 x 10.9 + 10.11 x 2.6 | |
| Other | 6 x 5.7 walk in closet | |
| Ensuite (# pieces 2-6) | 5.11 x 8.11 | |
| Living room | 15 x 15.1 | |
| Bath (# pieces 1-6) | 8.11 x 11.7 | |
| Bedroom | 11.6 x 12.6 |
| Features | |||||
|---|---|---|---|---|---|
| Level | Stove | Dishwasher | |||
| Refrigerator | Heat Pump | ||||









































